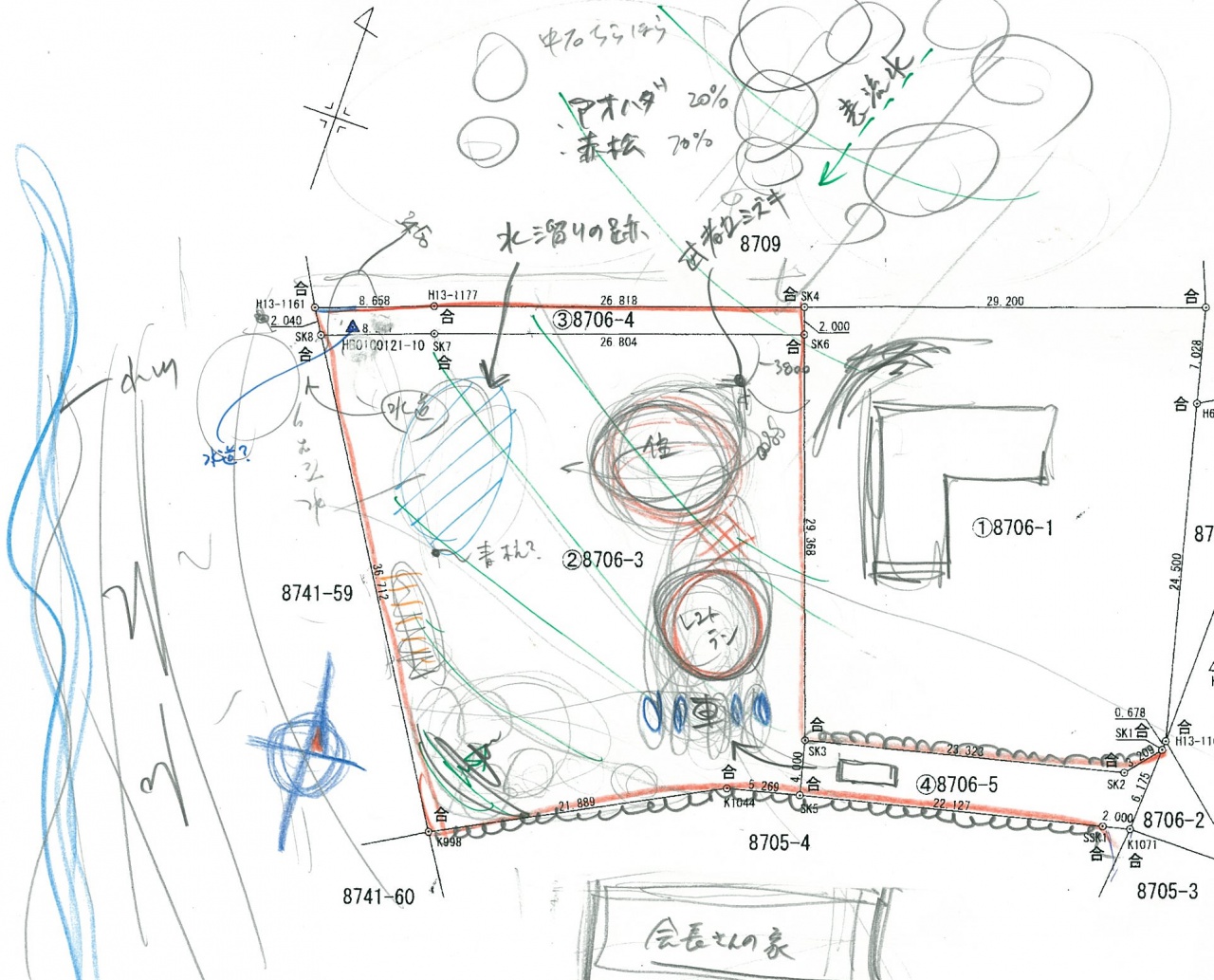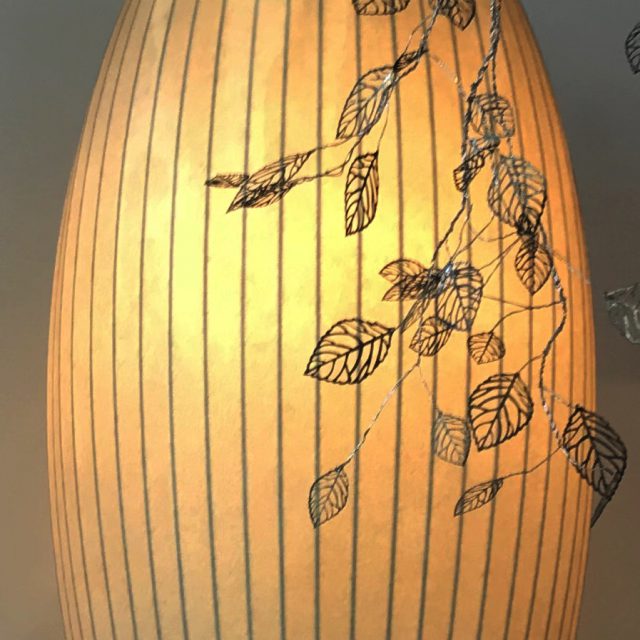18.08.30
ゲリラ豪雨から学ぶ~せぎを提案しよう!
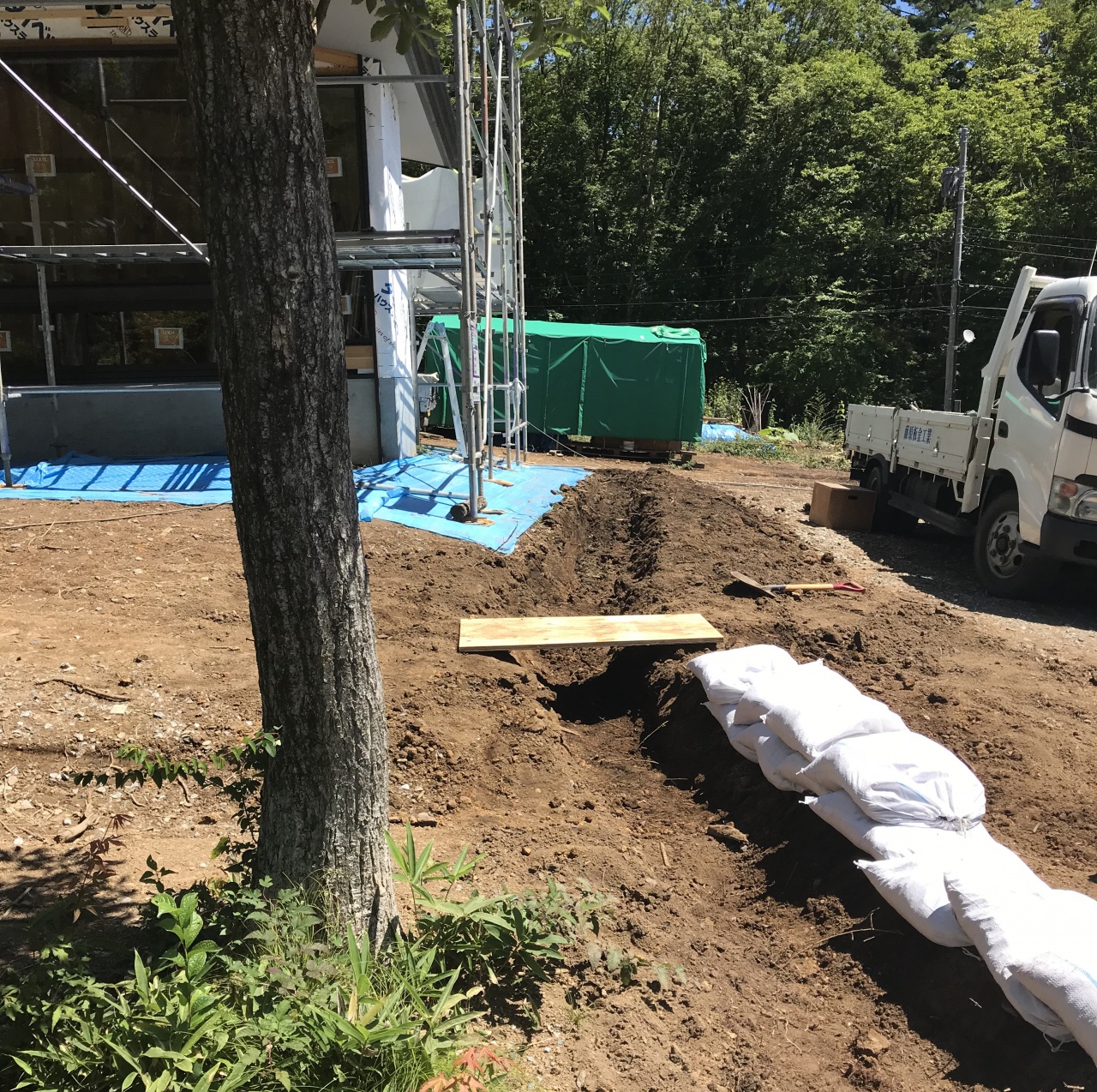 台風の影響をほとんど受けることのない南麓でも、
台風の影響をほとんど受けることのない南麓でも、
ゲリラ豪雨に見舞われることはあります。
建築前は雑草に覆われて保水力があっても家を築けば、
屋根で受けた大量の雨水は集中して浸み込むことなく傾斜地面を流れ、
隣地に流れ込んでしまうことがあります。
「敷地内の水は敷地内で処理する」これは大原則とは理解していますが、
度を越えた雨量はどうしたらよいのか?
南のお宅のきれいに整備された砂利敷きを汚してしまいました。
これはいけません。
建築工事の終盤で外構整備の一環で雨水対策をするつもりでしたが、
これからまた続々と台風もやってきそうです。
応急対策で雨水を導く深い溝を掘りました。
当初計画では受けた雨水は浸透パイプで脇を流れる小川に導くつもりでした。
「いやいや中村さん、開渠でなきゃとても吐き切らないでしょう!」
細川氏が言います。そうだね。
今度のオーナーとの打ち合わせでは「せぎ」つくりを提案しましょう。
涸れ沢をつくるのです。
中村@PDO

Even at the southern foot where there is little influence of typhoons there is guerilla heavy rain.
Before construction, we have weed preservation ability covered with weeds. However, if you build a house, a large amount of rain water received by the roof concentrates and flows on the sloping surface,
It may flow into the neighbor.
"We handle the water in the premises on the premises" I understand this as a major principle.
So, what should we do with rainfall exceeding the degree?
Although I intended to take measures against rainwater with the construction of the outside at the end of the construction work,
Typhoon seems to come along again from now on.
I dug a deep groove that leads rainwater with emergency measures.
In the initial plan, the rainwater he received was going to lead a stream flowing by a penetrating pipe.
"No, No, Mr. Nakamura, I will not spit too much if it is open docking!"
Mr. Hosokawa says. Yeah.
Let's propose "weir" making at the meeting with the next owner.
It makes a flow of water.
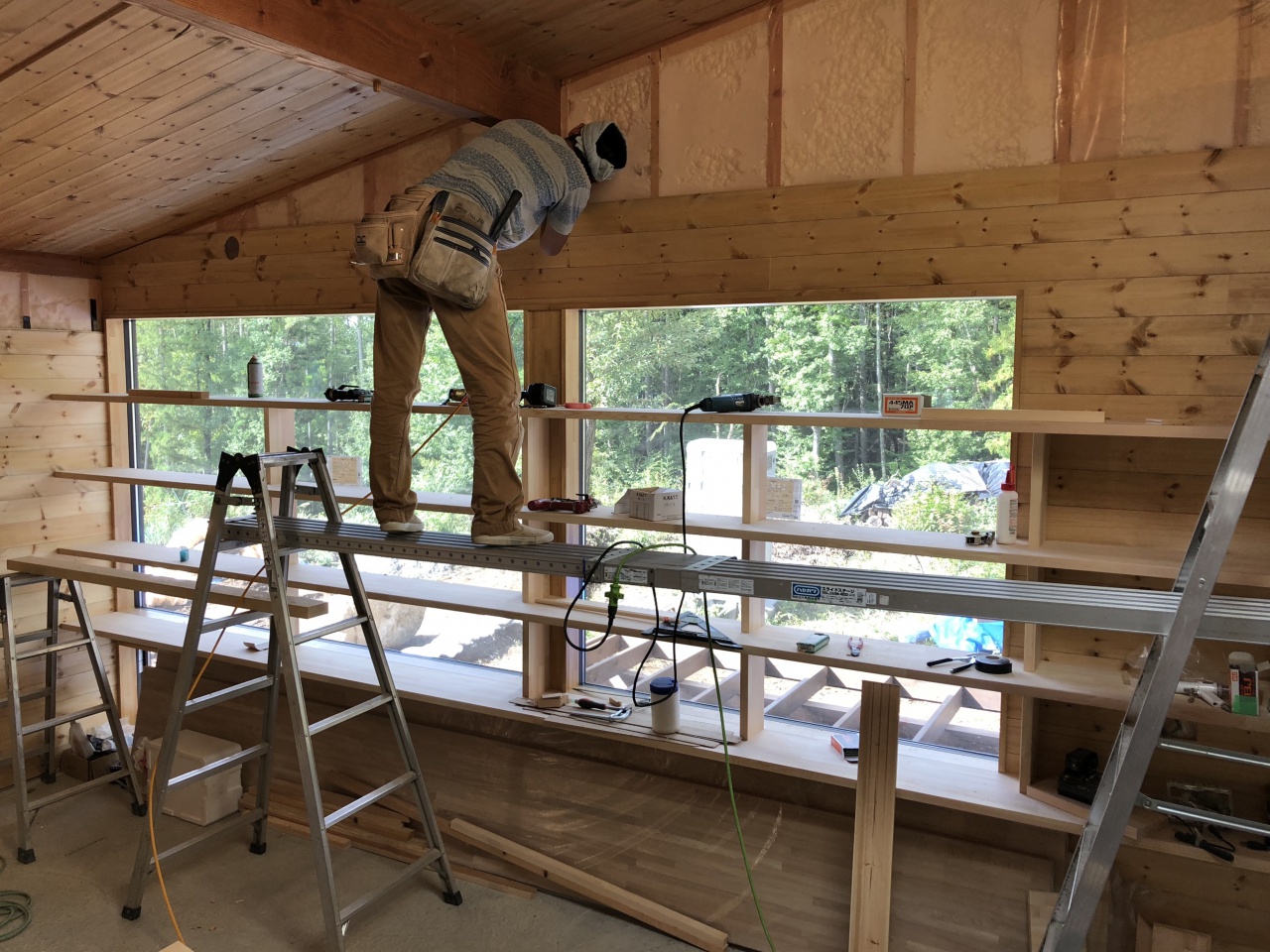
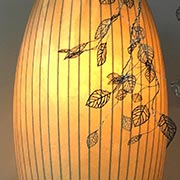
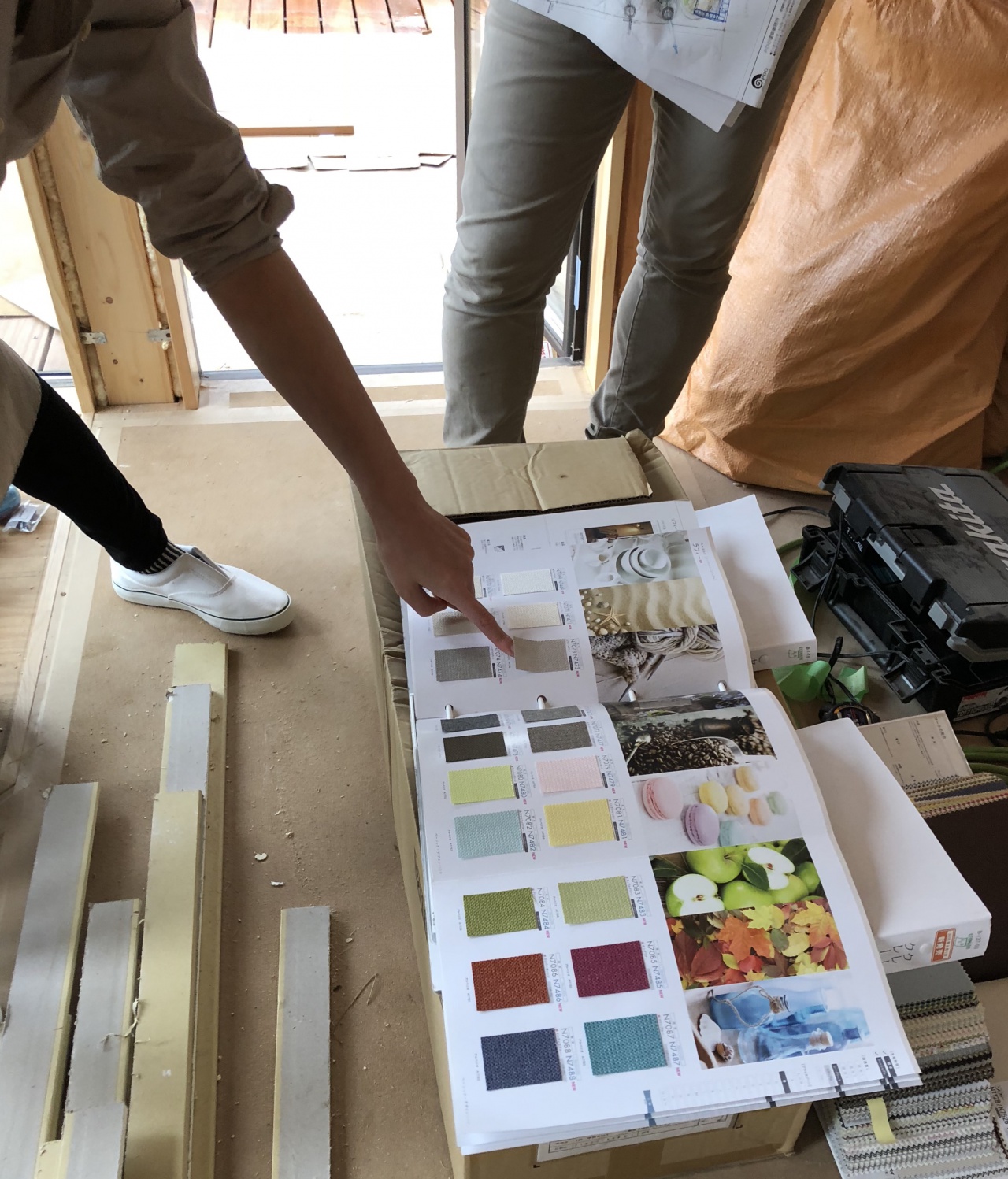
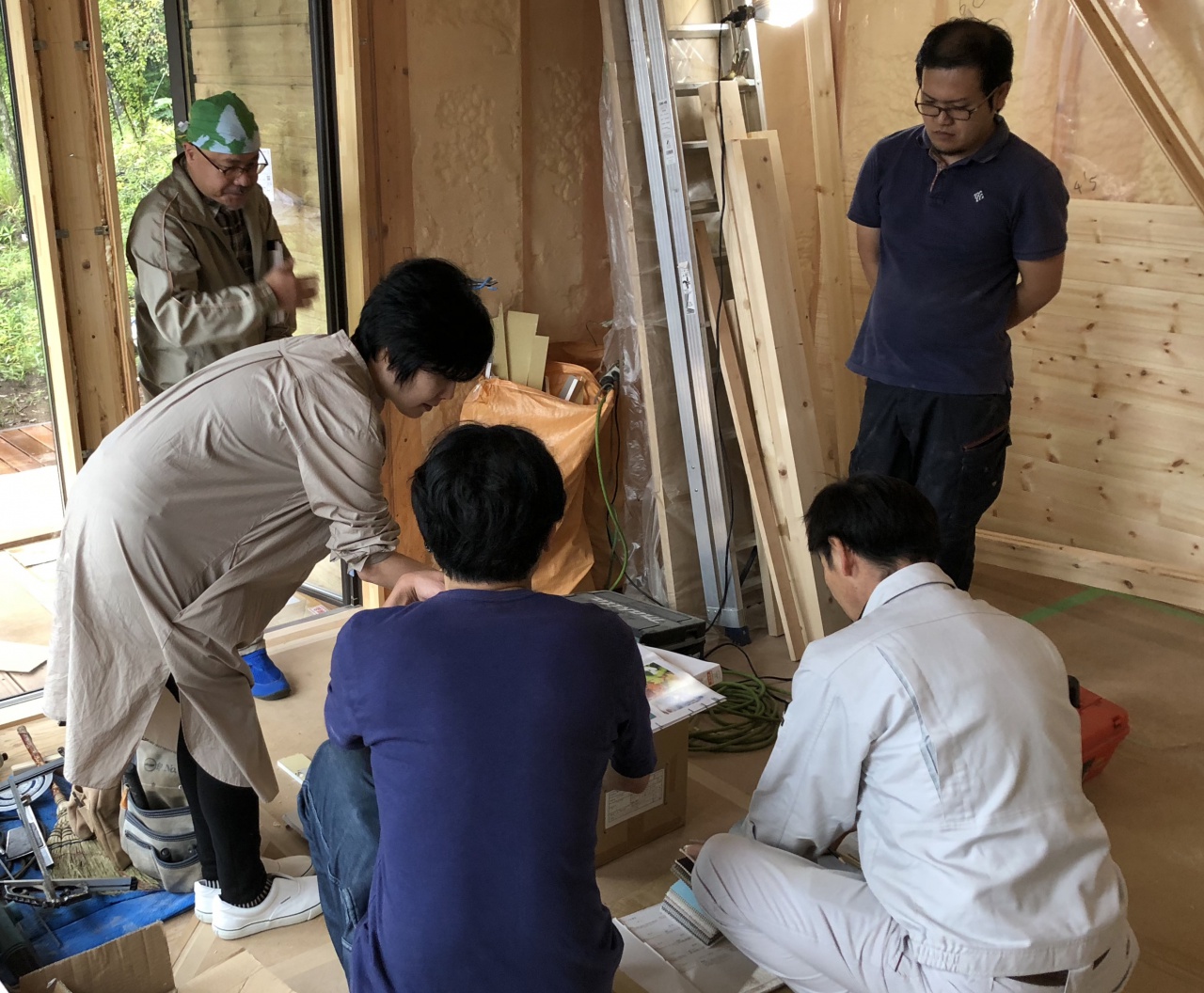
 台風後の不安定な空模様です。
台風後の不安定な空模様です。 台風の影響をほとんど受けることのない南麓でも、
台風の影響をほとんど受けることのない南麓でも、
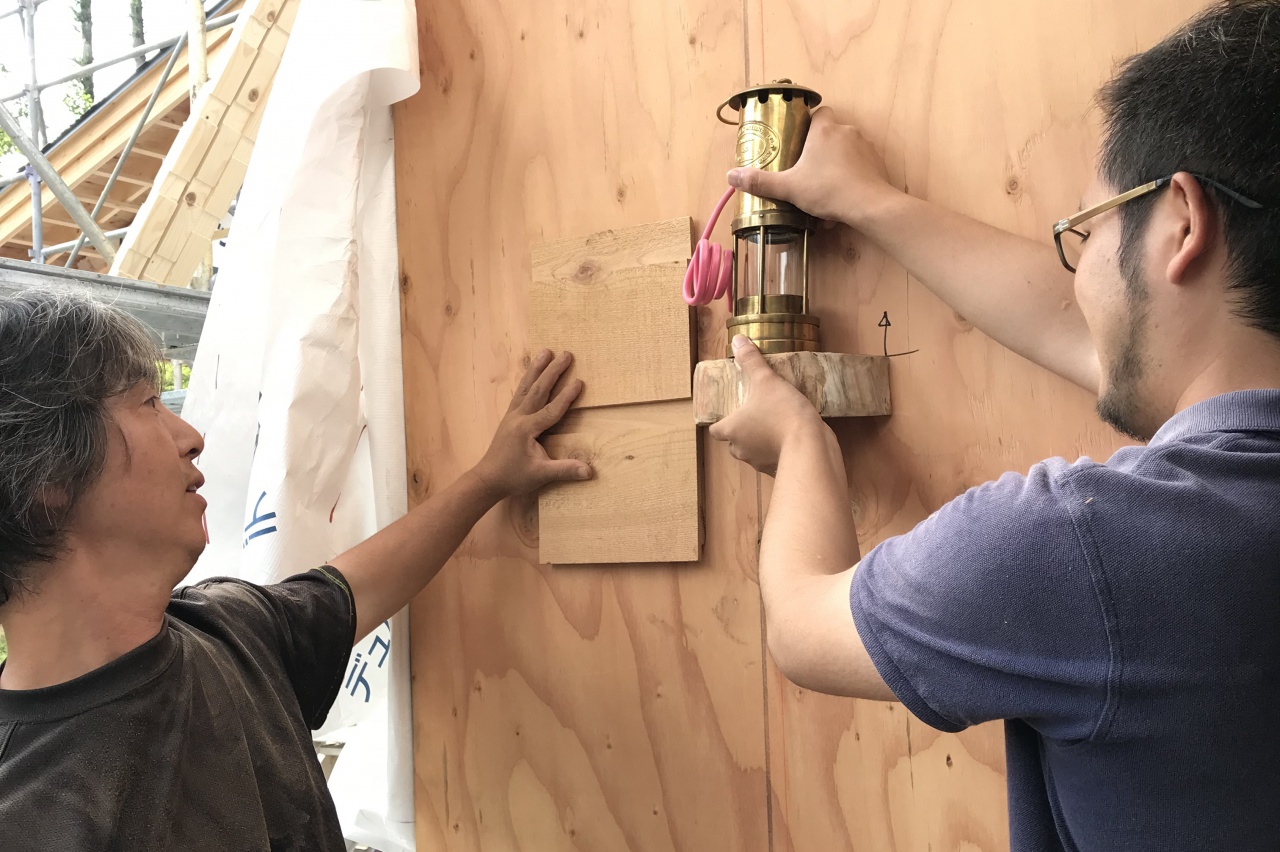 7月に35度を超える真夏日となったのはこの大泉でも観測史上初なのだとか。
7月に35度を超える真夏日となったのはこの大泉でも観測史上初なのだとか。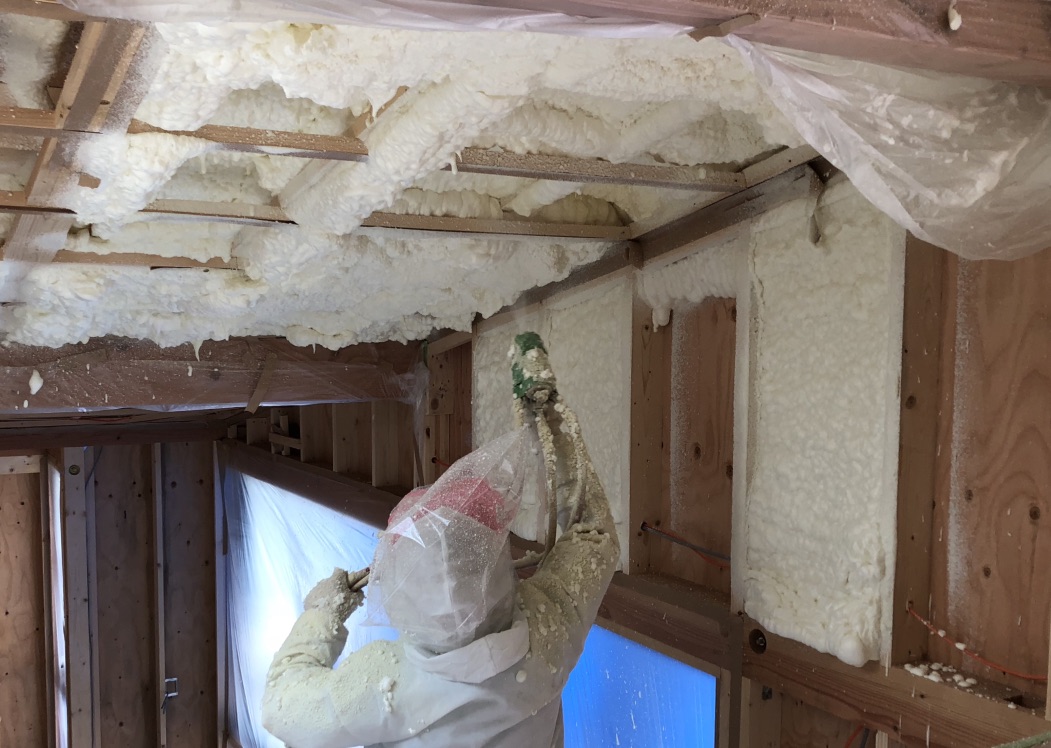 隙間のない、劣化のない断熱施工は性能の要です。
隙間のない、劣化のない断熱施工は性能の要です。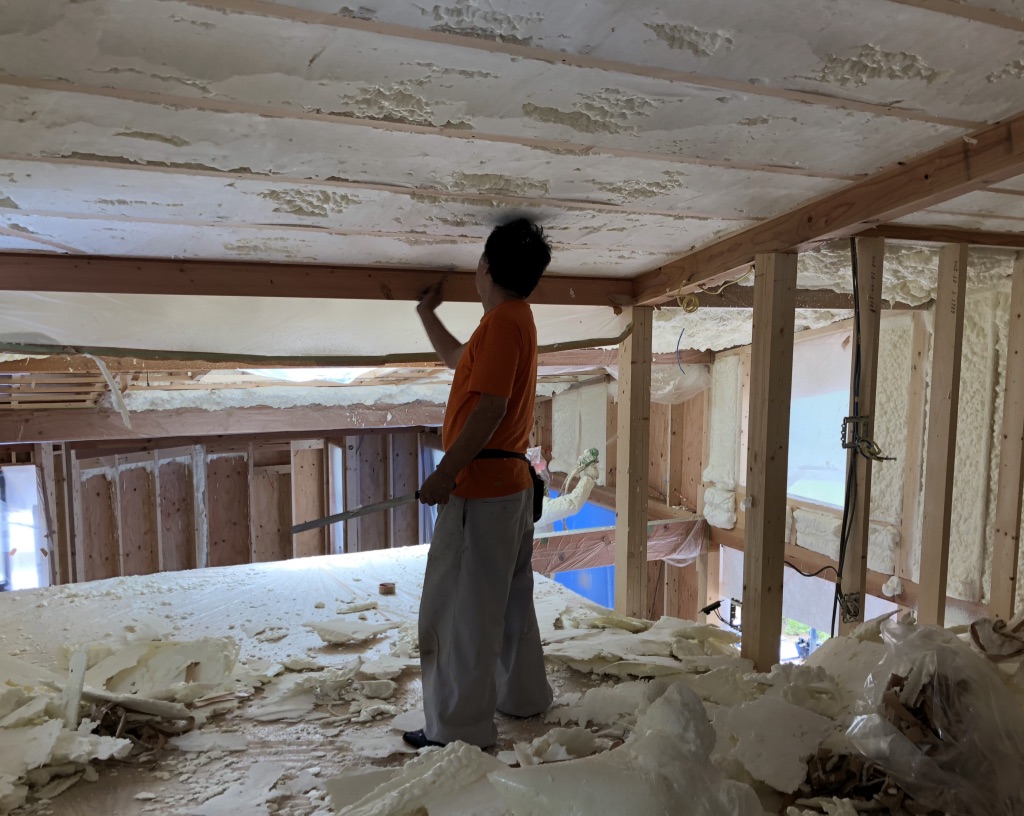 他の工事はお休みにして昨日から明日まで断熱材施工です。
他の工事はお休みにして昨日から明日まで断熱材施工です。 上棟後の打ち合わせは重要なイベントです。
上棟後の打ち合わせは重要なイベントです。 やってみようと思います。
やってみようと思います。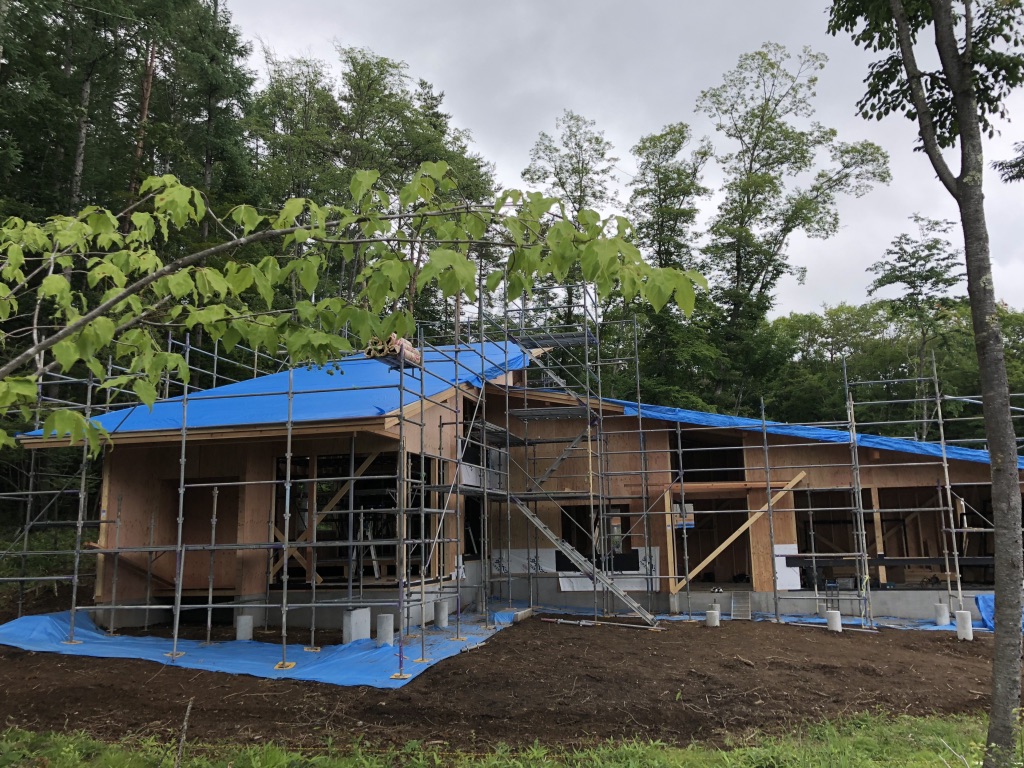
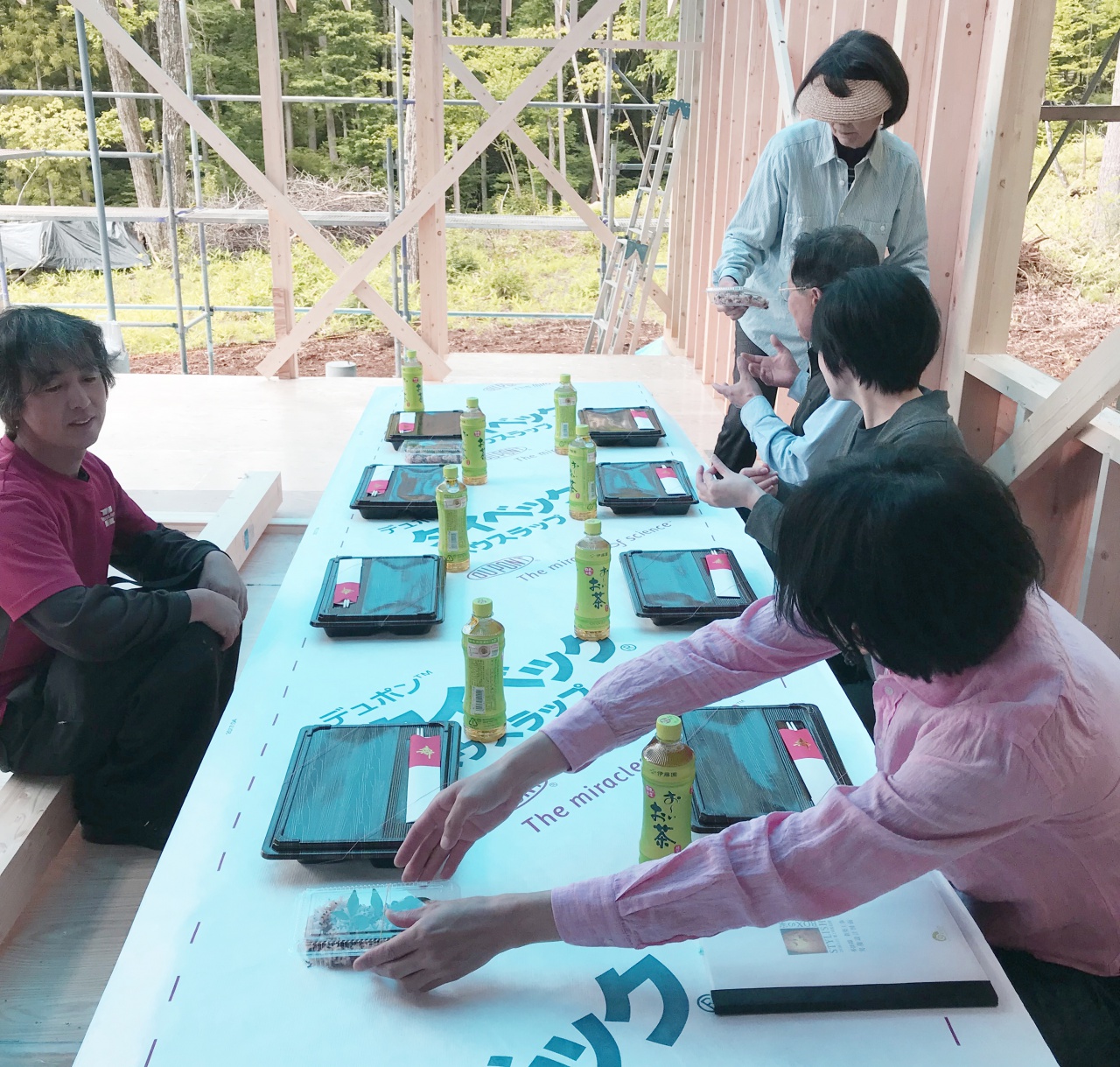 家の一番高い所の梁が架かった瞬間を「上棟」と言います。
家の一番高い所の梁が架かった瞬間を「上棟」と言います。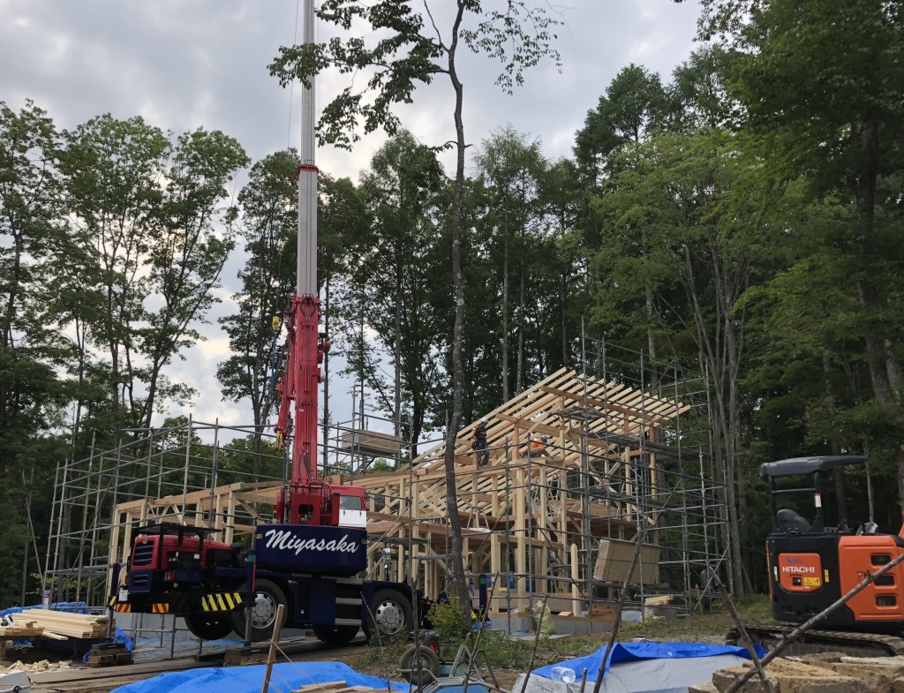
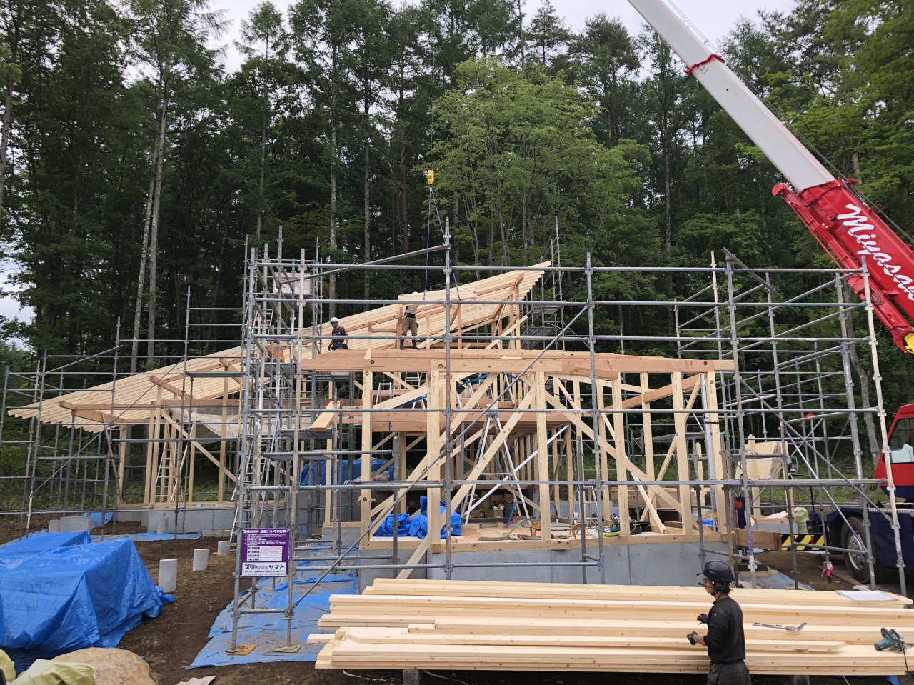
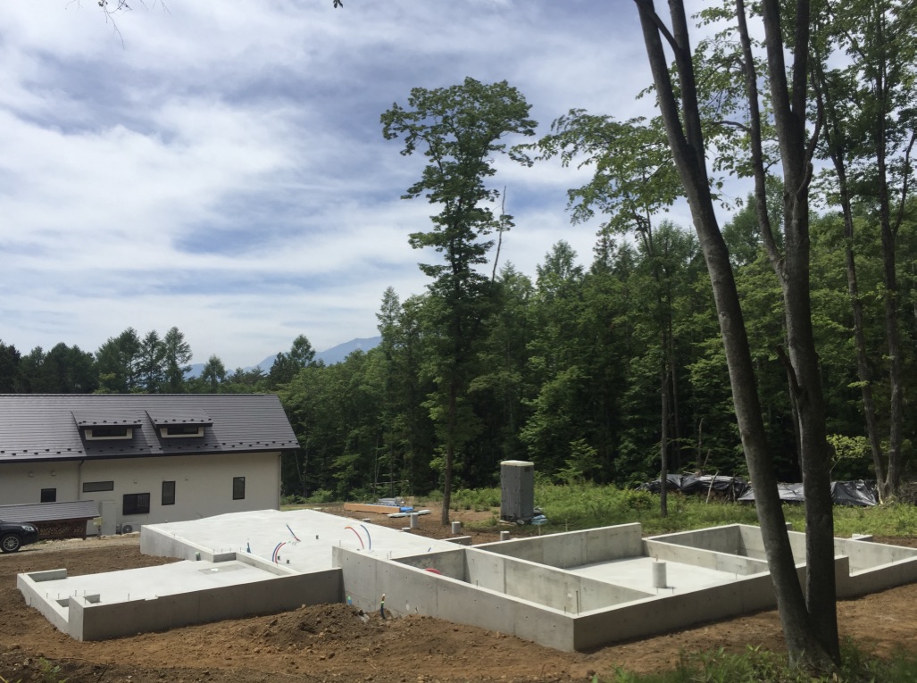
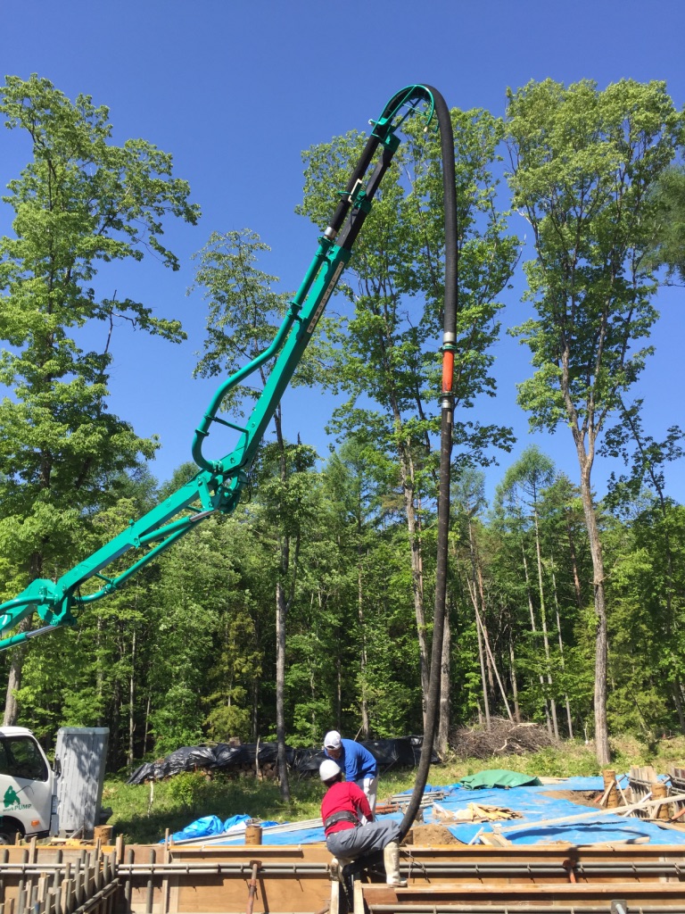
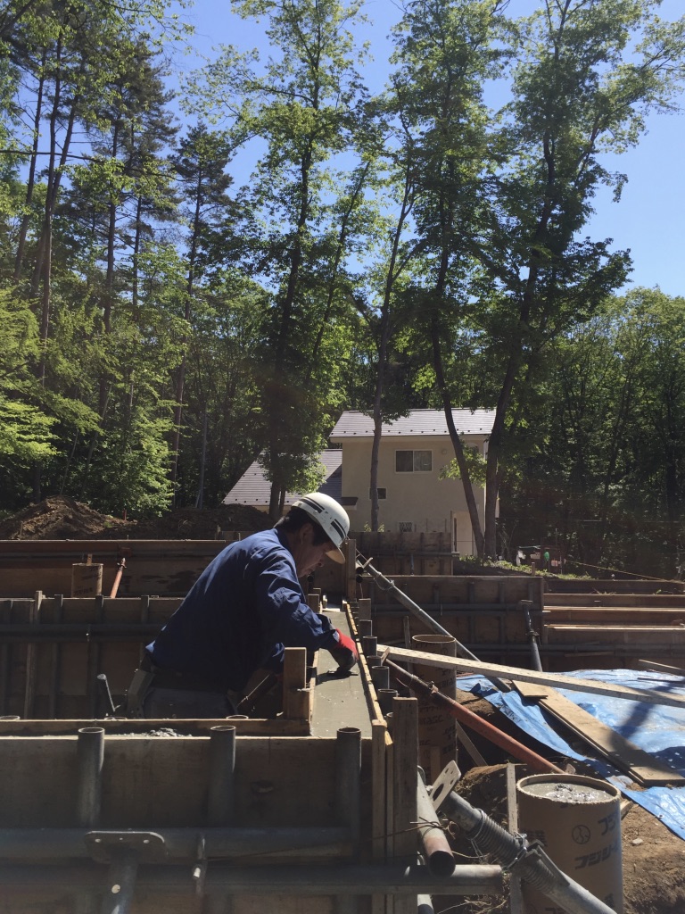
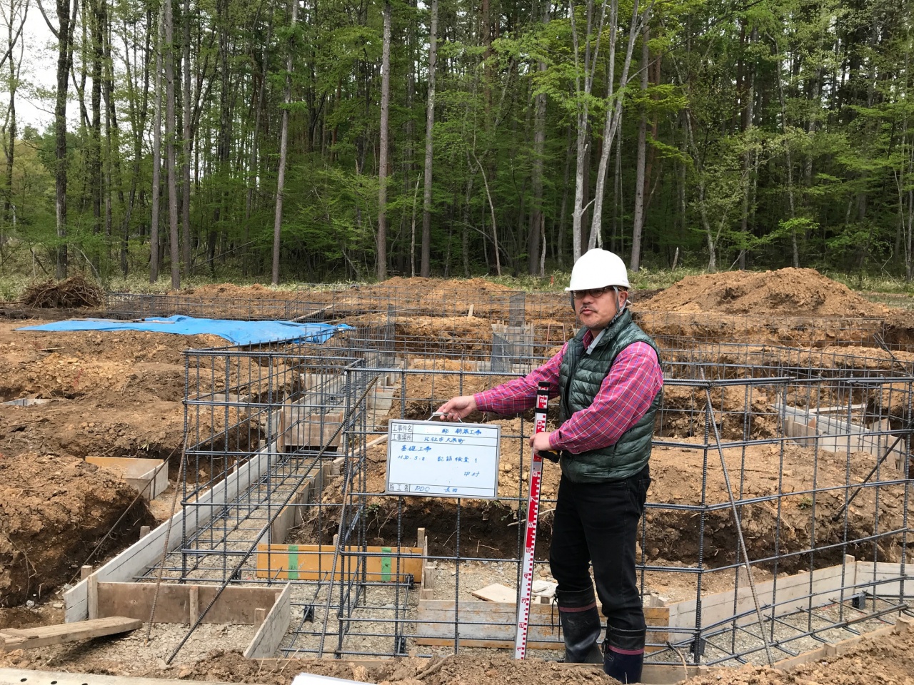 鉄筋が見事に組みあがりました。
鉄筋が見事に組みあがりました。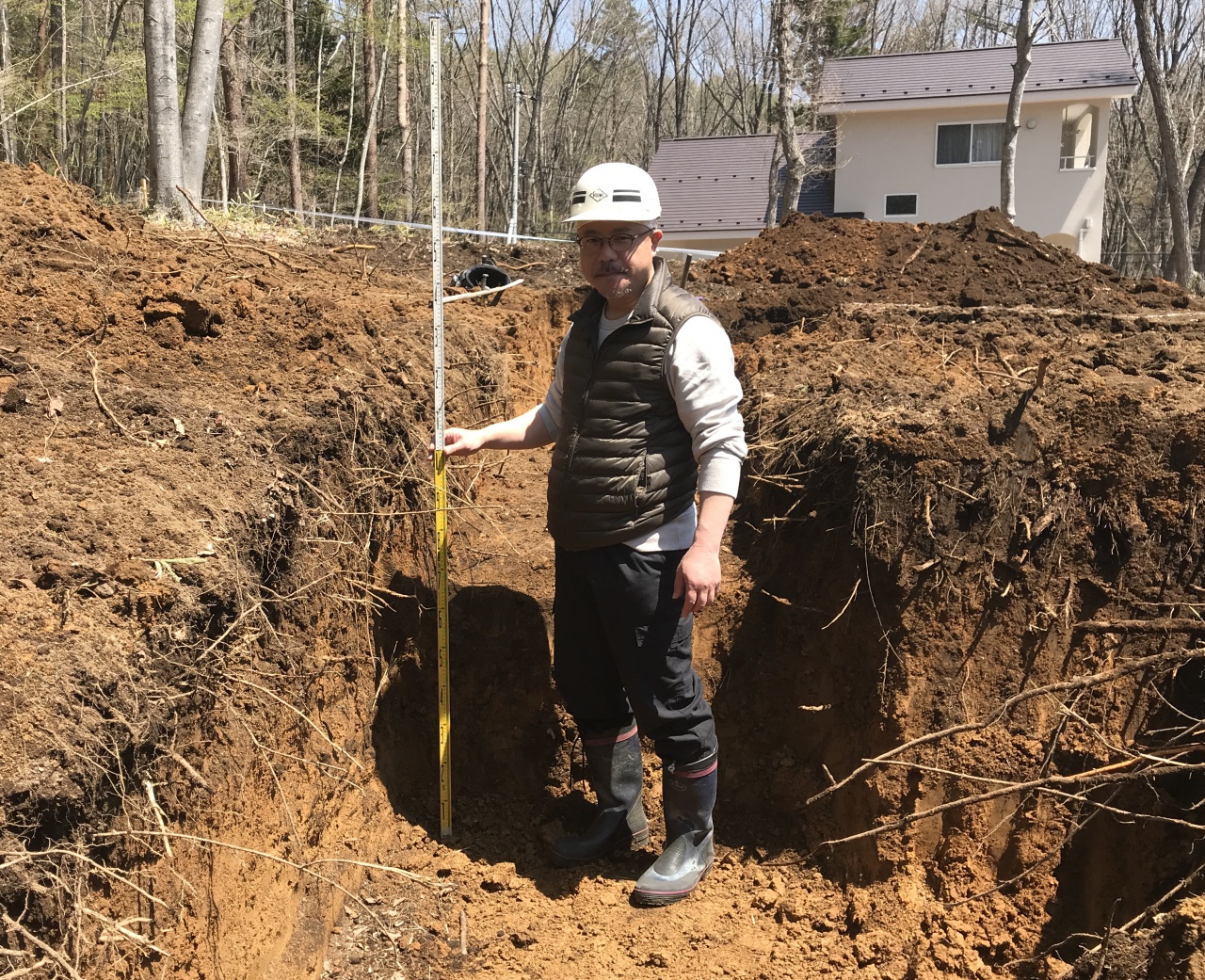
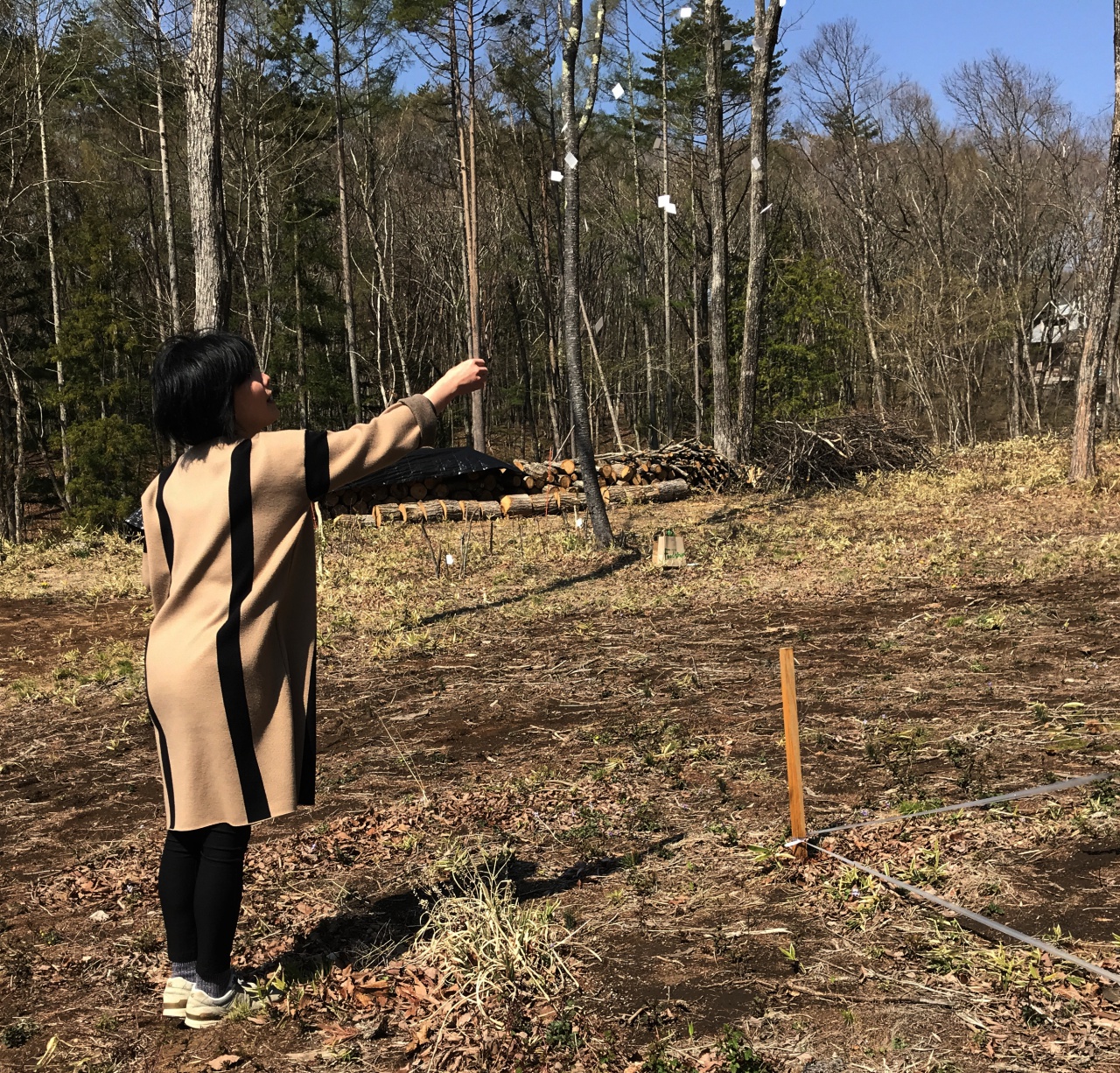
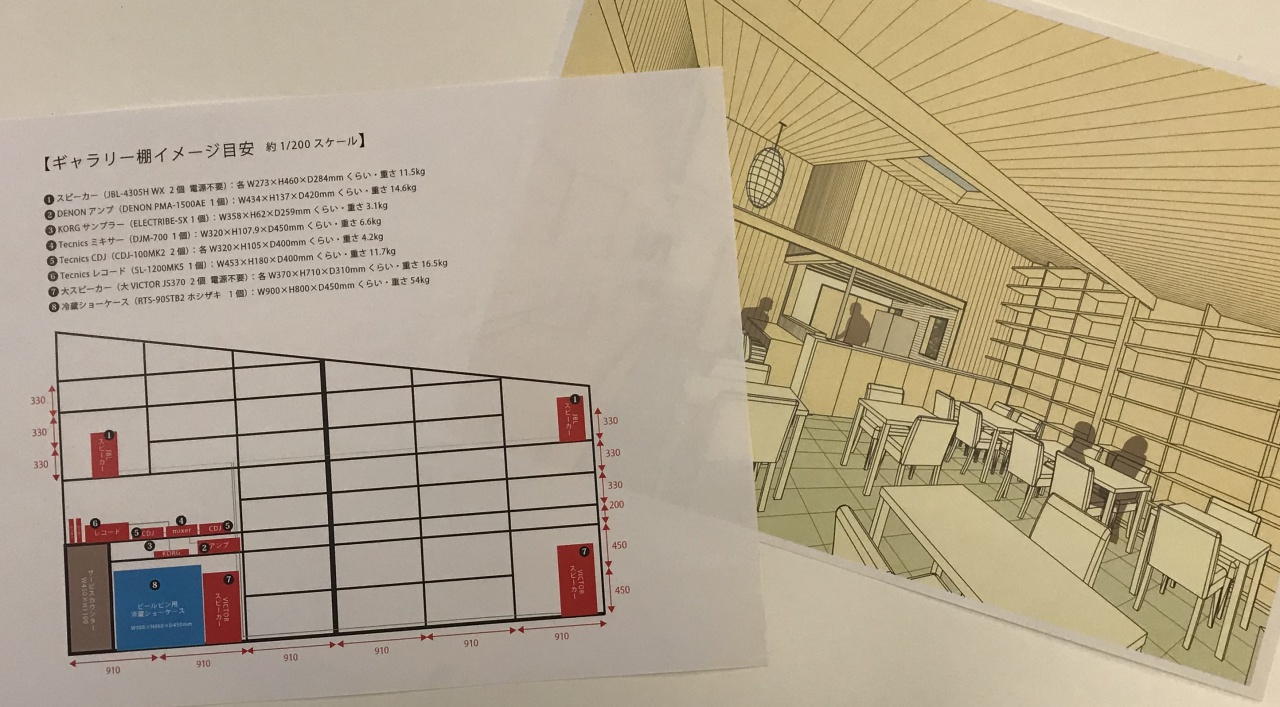 膨大なおしゃれなモノのコレクションをお持ちのオーナーです。
膨大なおしゃれなモノのコレクションをお持ちのオーナーです。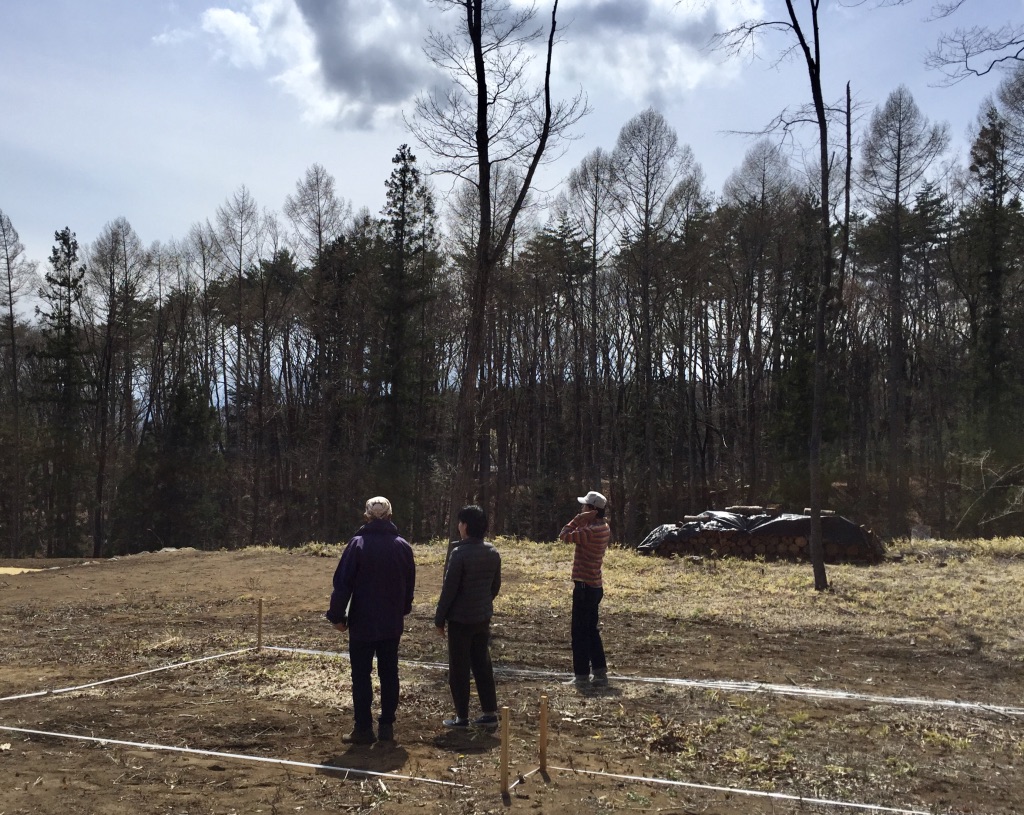
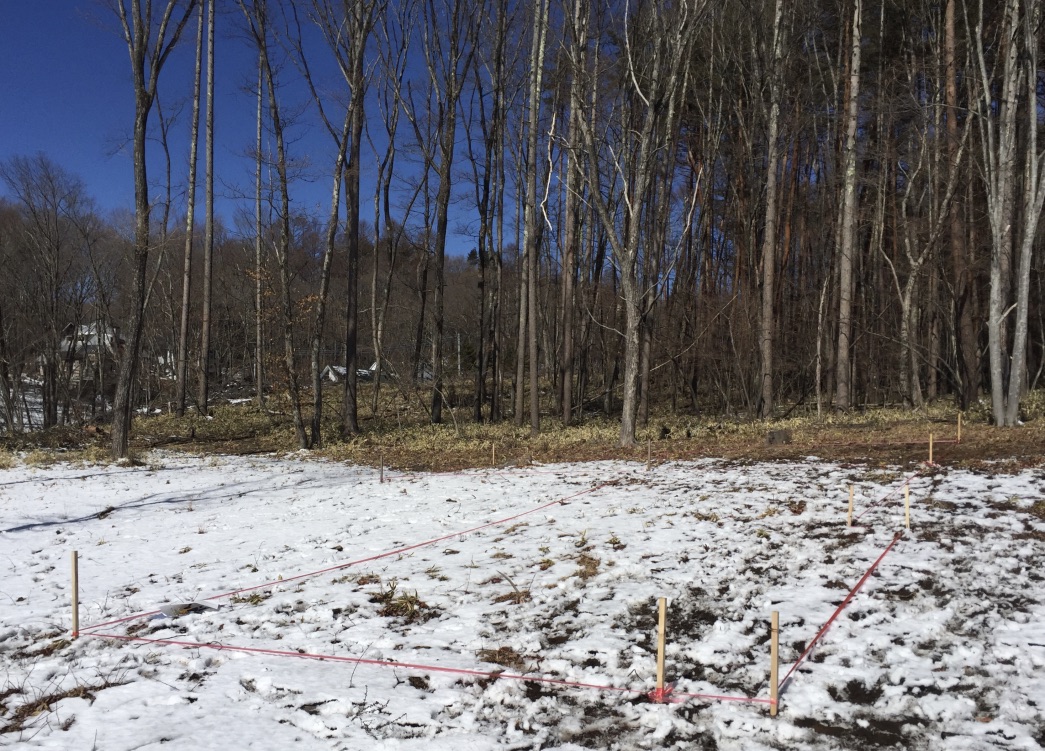
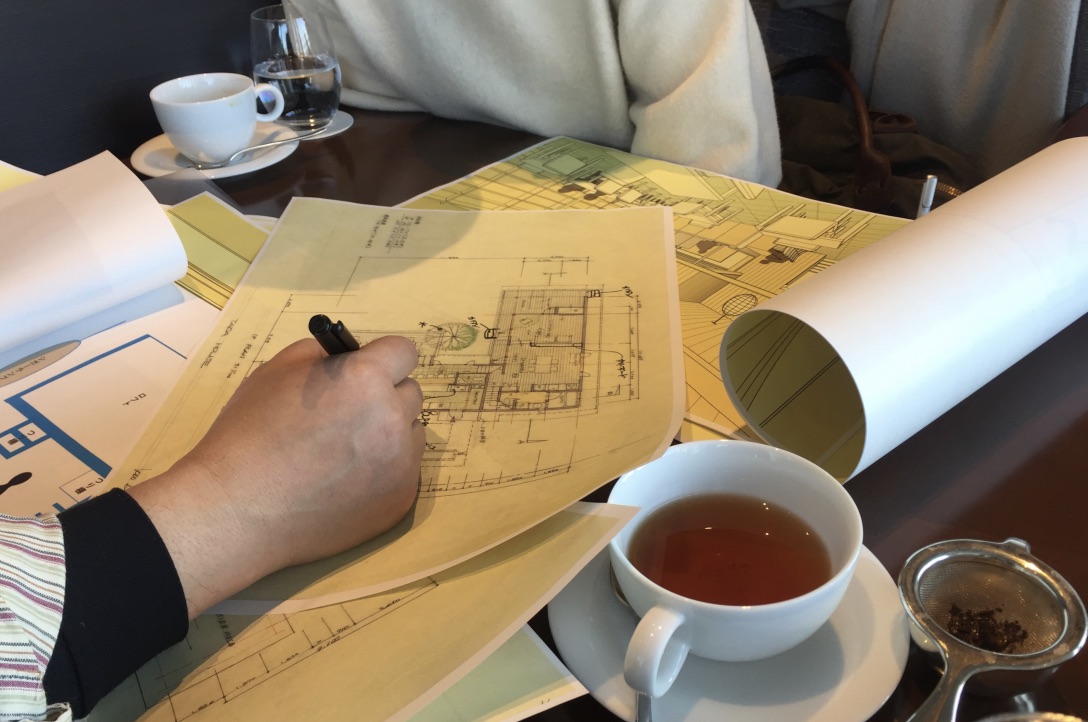
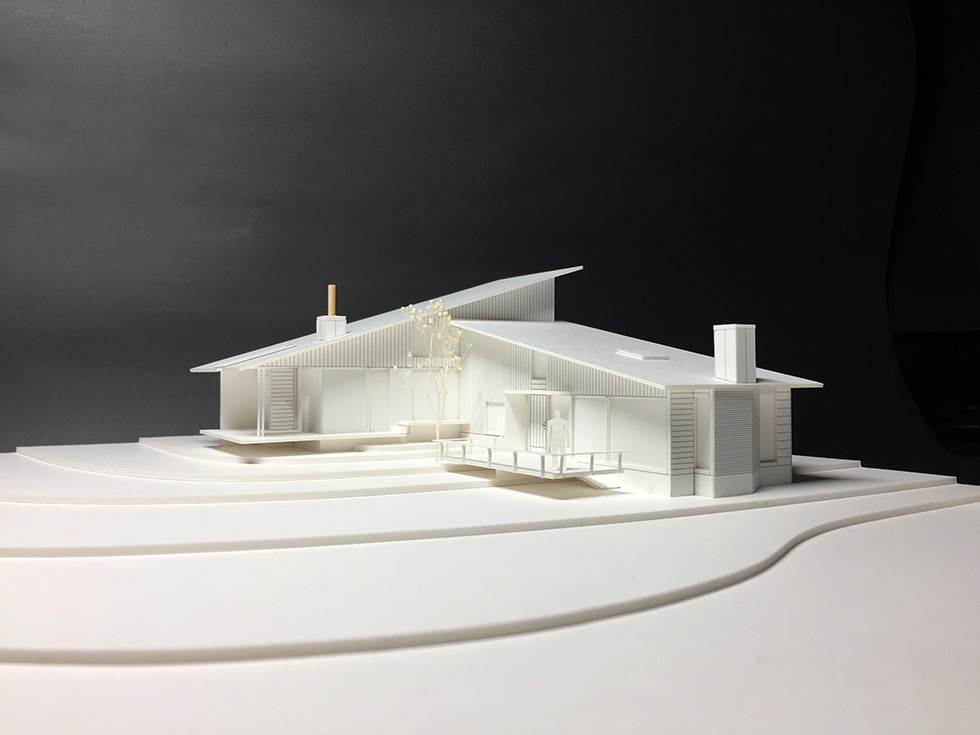

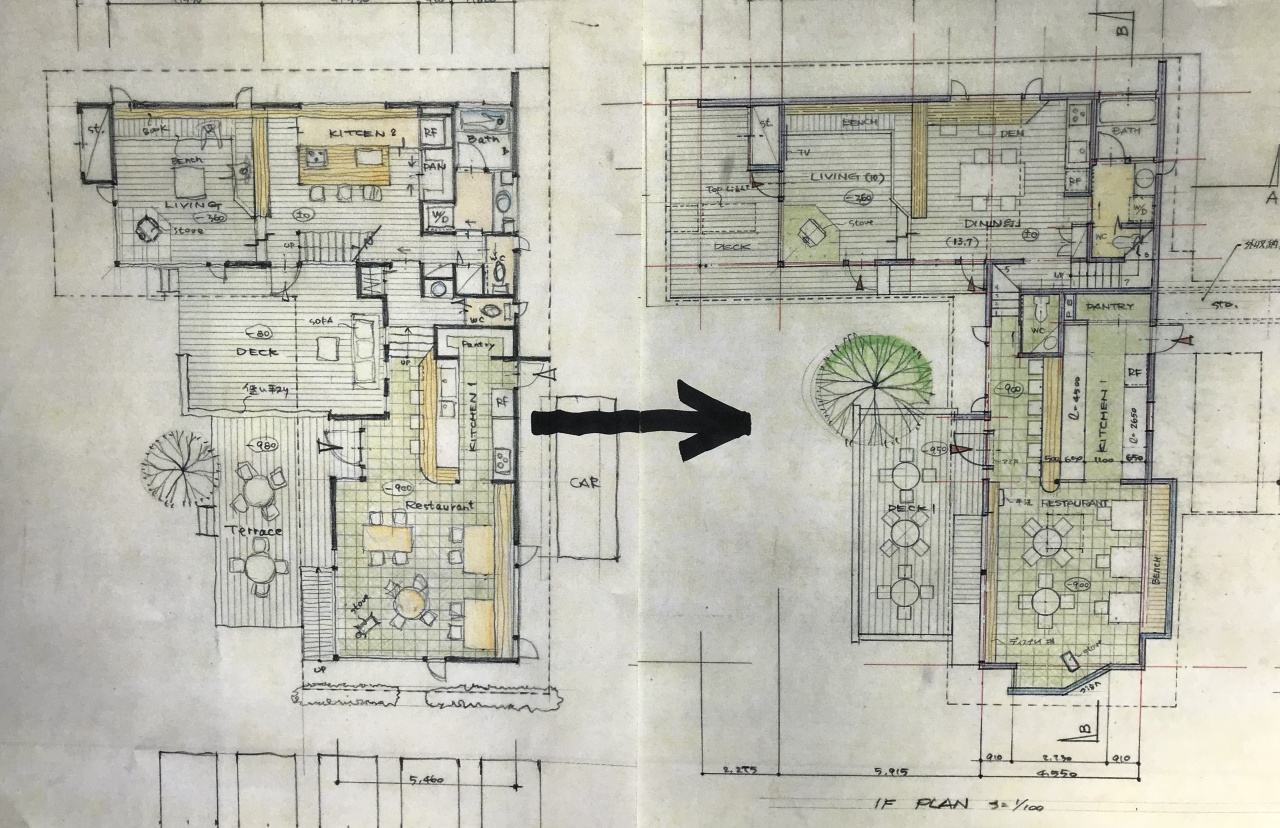
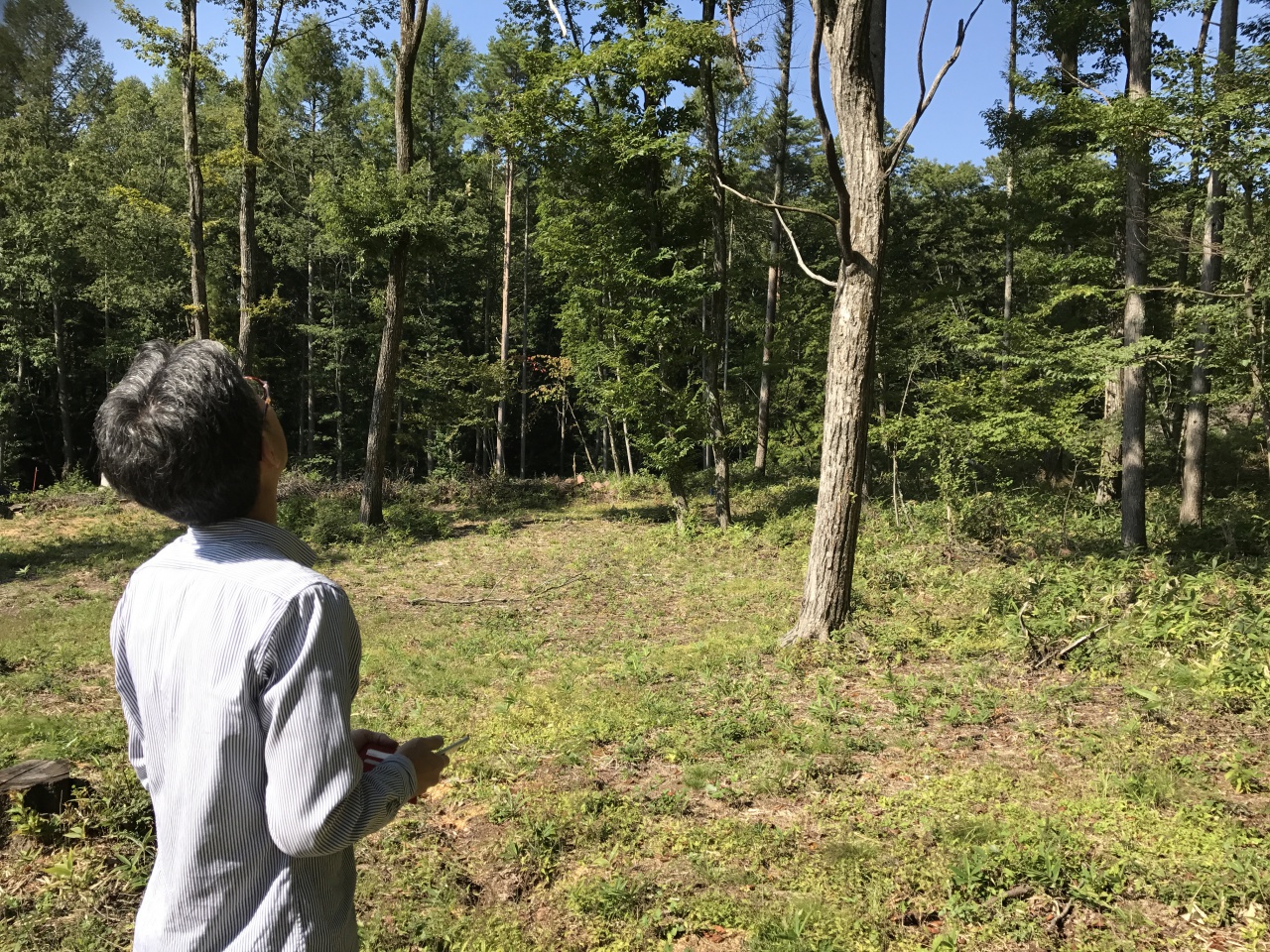 雨ばかりの秋ですが朝から気持ちよく晴れ渡りました。
雨ばかりの秋ですが朝から気持ちよく晴れ渡りました。