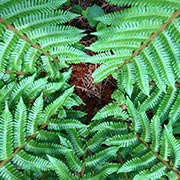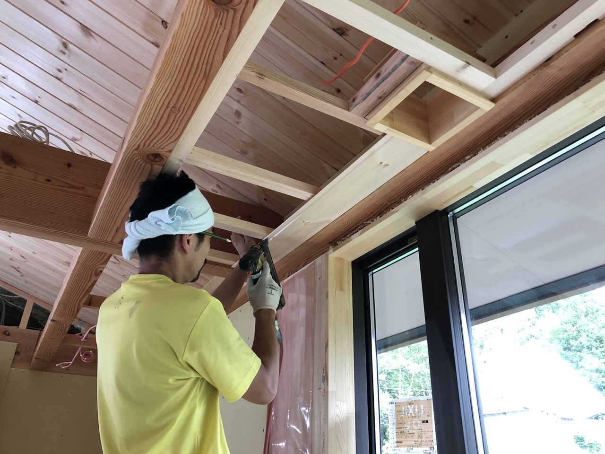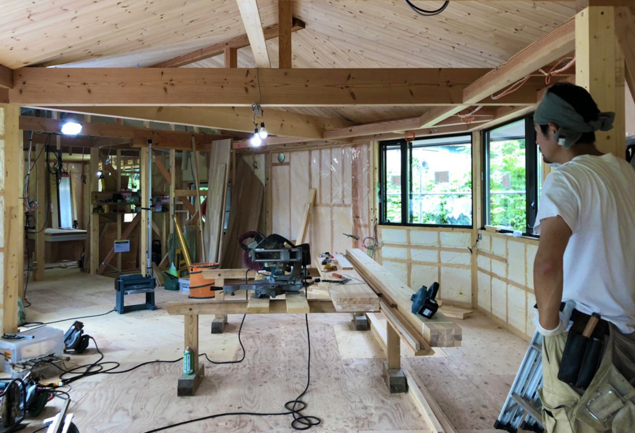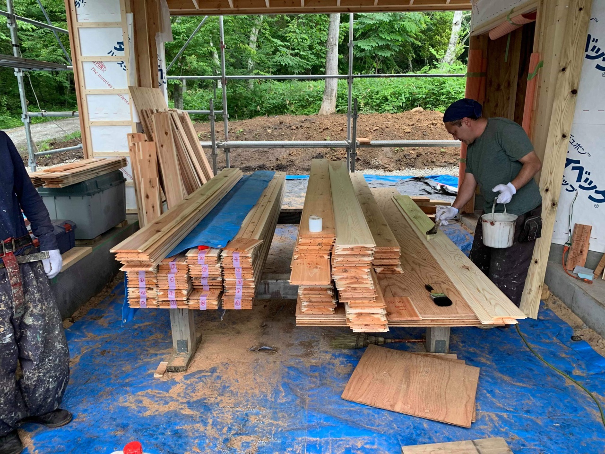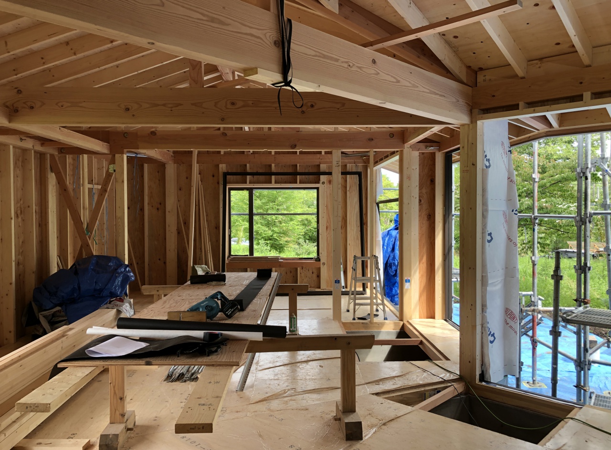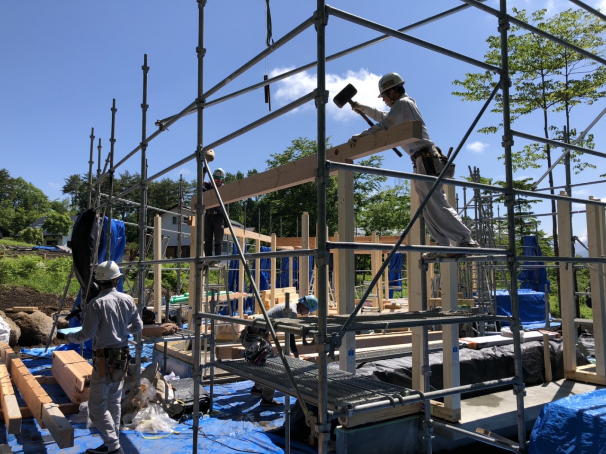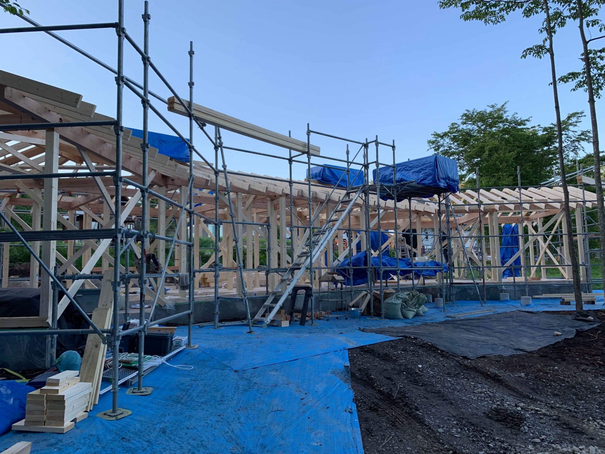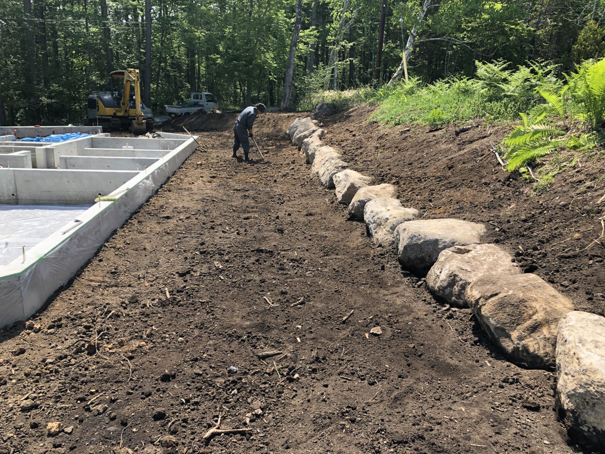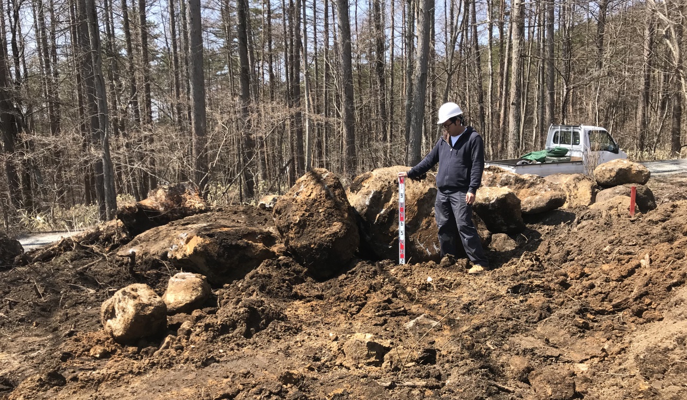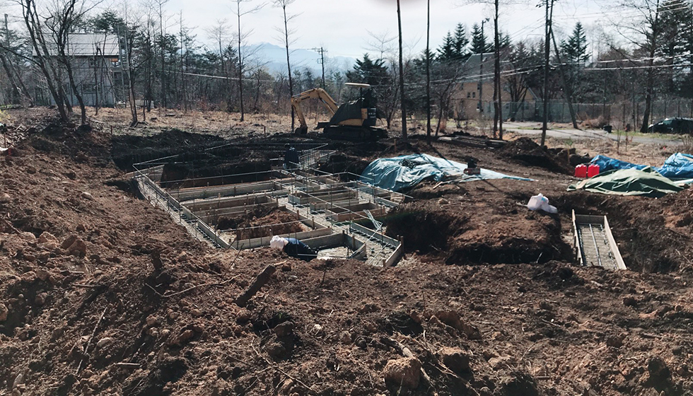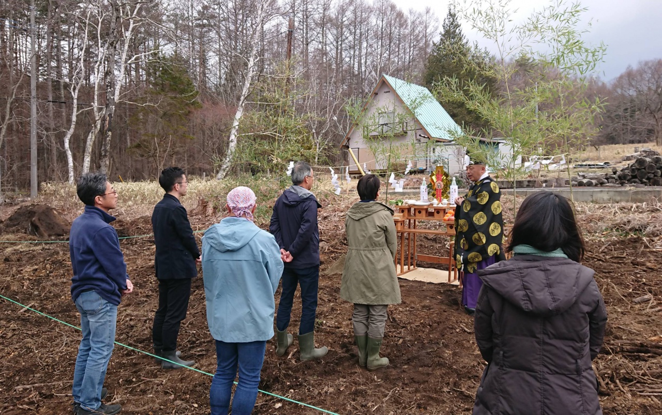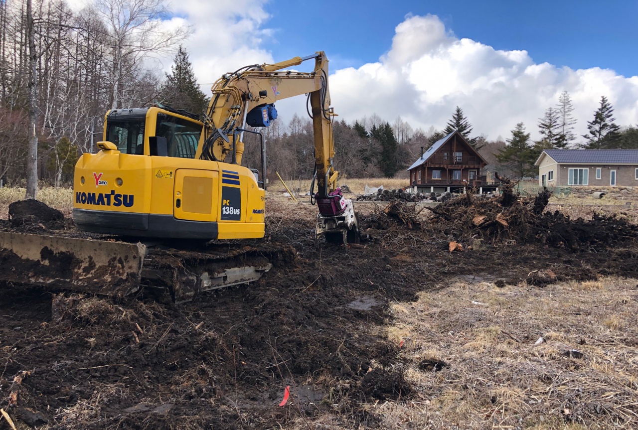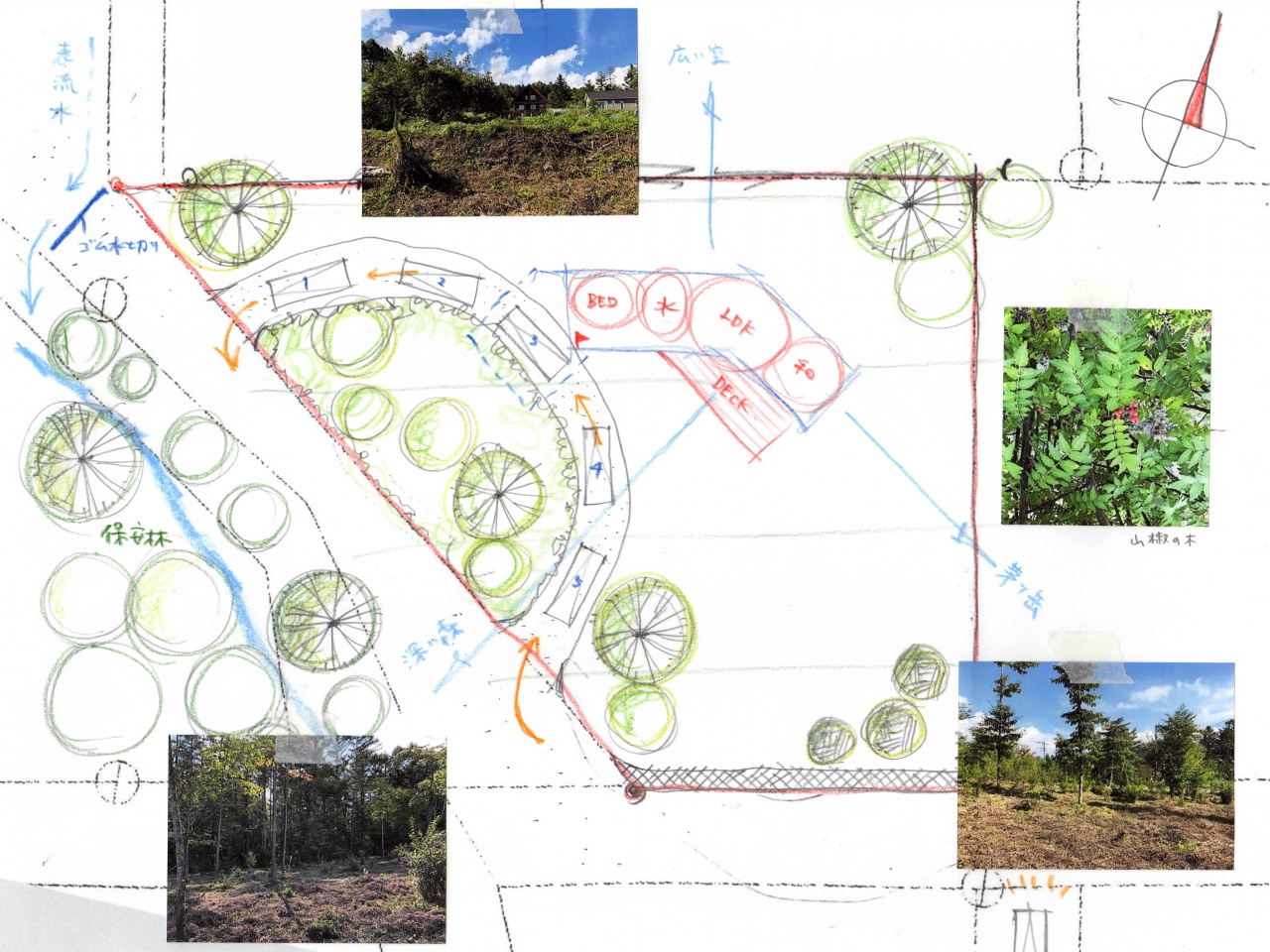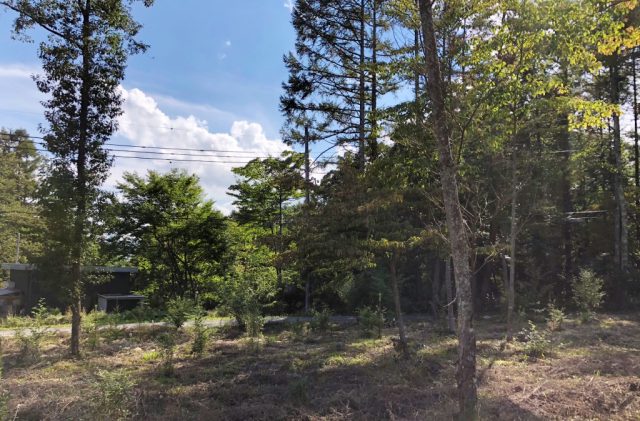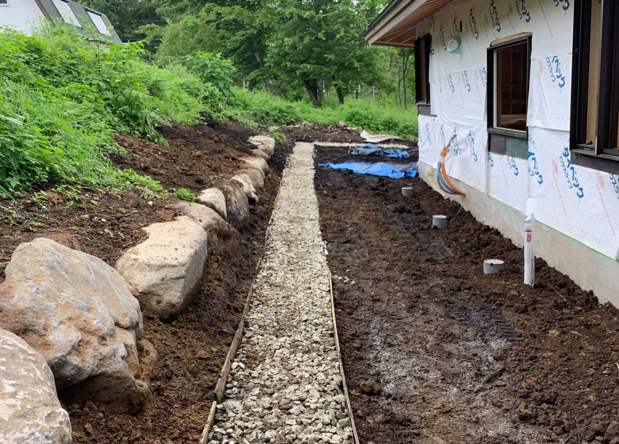
八ヶ岳南麓は俯瞰して見ると緩やかな南傾斜です。
山からの水は伏流水となって地面の中を流れています。
雨の日に地表を流れる水は表流水と言います。
伏流水と表流水、どちらも流れを断ち切らないことが重要です。
まず建物が水をせき止めないようにプランすること。
そして建物の北側に水を受け流すためのしかけを作りました。
誰が名付けたのか「ガニ」と言います。
ガニの効果は絶大で、常に排水先のパイプから水が出ています。
浸透槽を設けて地下浸透させる一方で、庭づくりにも活かしていきます。
石で囲いを作り水場を設けたり、
そこからオーバーフローした水の行先を考えたりと、
庭づくりの骨格が見えてきました。
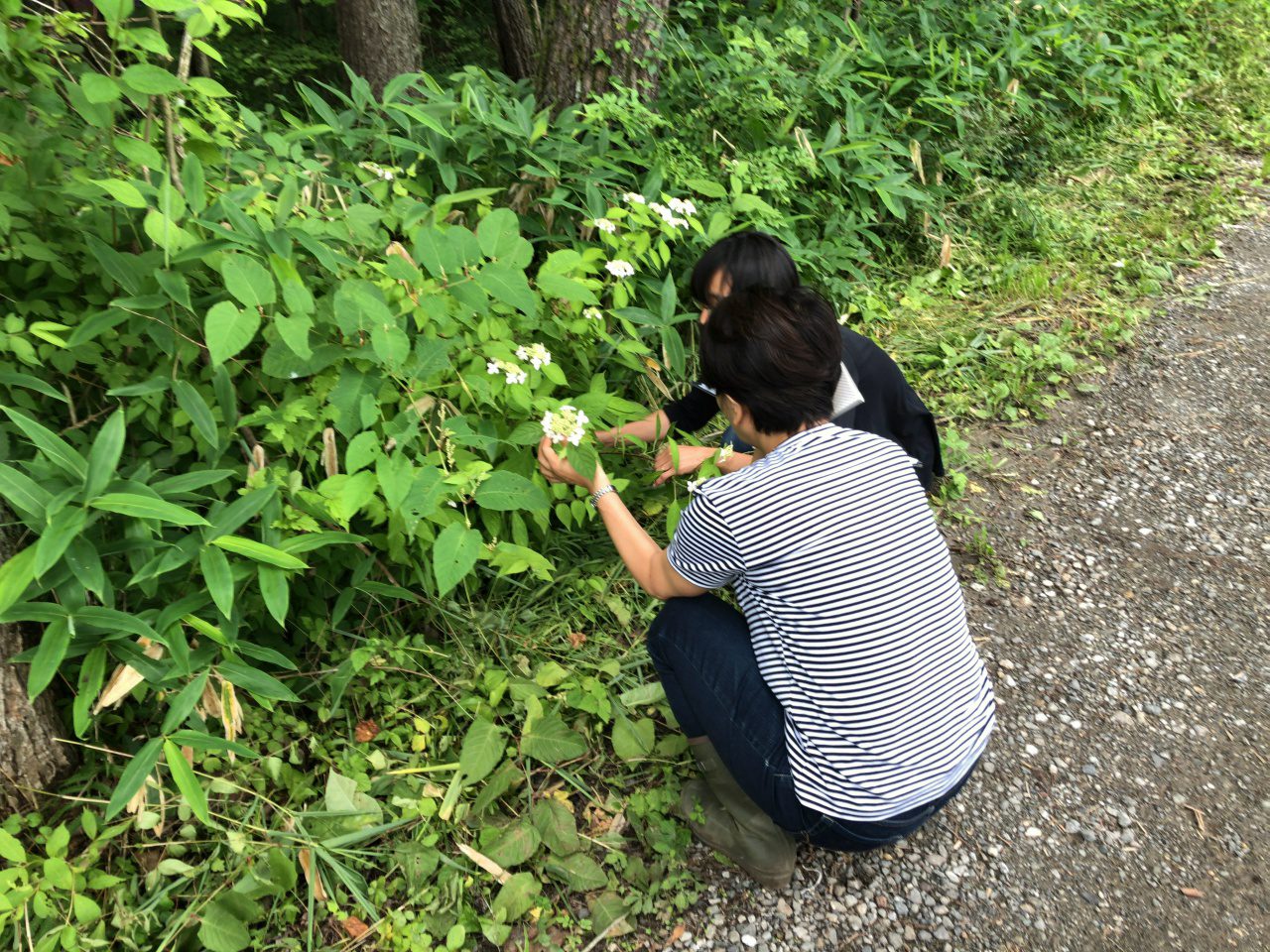
ここからは愛さんも打合せ参加です。
敷地周辺をオーナーと一緒に歩いて植生など観察しました。
山アジサイを見つけると剪定方法の話に。
好きな植物を伺ったり、イメージを共有するところから始まります。
橋爪@PDO
The southern foot of Yatsugatake has a gentle slope.
Water from the mountain flows in the ground as subterranean water.
The water flowing on the ground surface on a rainy day is called surface water.
It is important not to cut off the flow of both undercurrent and surface water.
First, plan so that the house doesn't block the water.
We made a device to discharge the water to the north side of the house.
He says, "Gani".
The effect of Gani is so great that water always comes out of the drain pipe.
We will install an infiltration tank to allow water to permeate into the ground, and at the same time, we will use it in gardening.
to build a stone fence, to build a water place,
And then We think about where the overflow goes.
We can see the framework of making a garden.
Ai-san is also attending the meeting from here.
We walked around the site with the owner and observed the vegetation.
When I found a mountain hydrangea, We talked about how to prune it.
It starts with asking their favorite plants and sharing their image


