19.08.13
完成!―冷涼な八ヶ岳へようこそ―
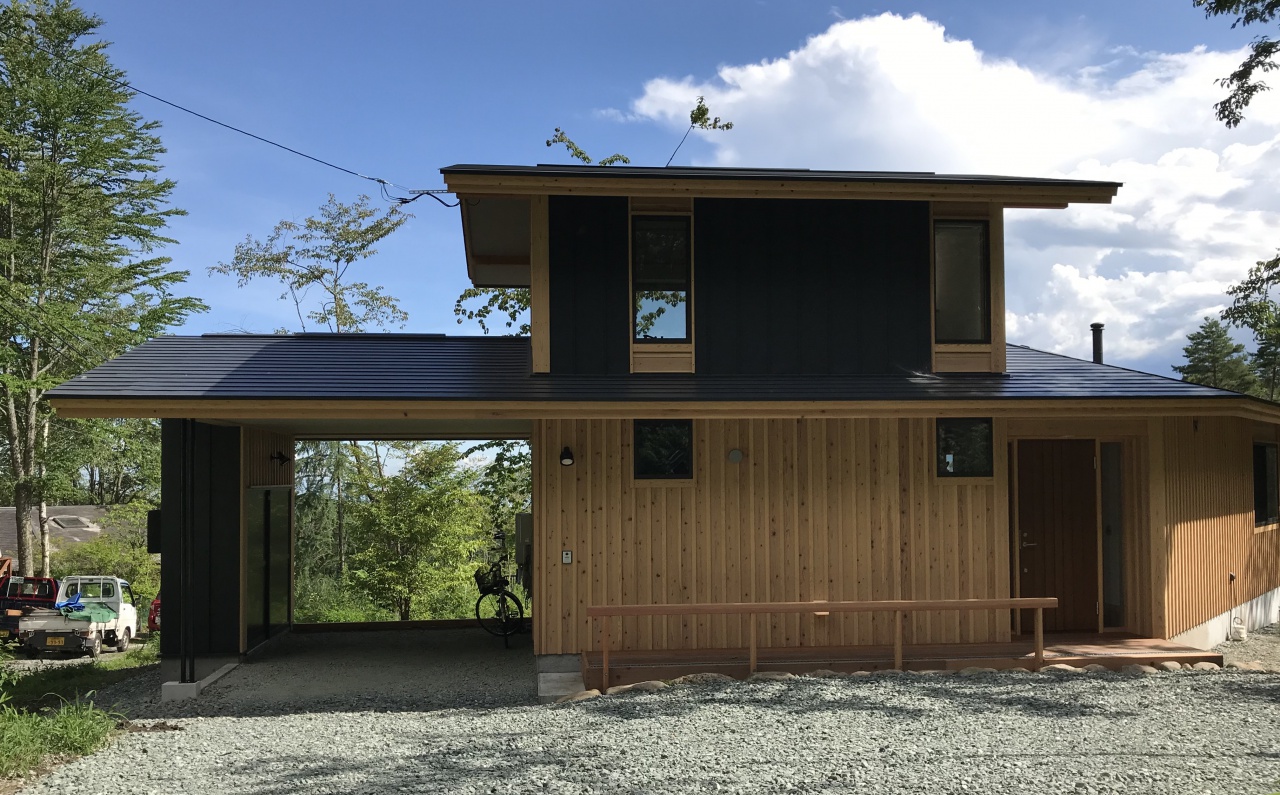 お引渡しの時にいただいた指摘事項もすべて完了しました。
お引渡しの時にいただいた指摘事項もすべて完了しました。
また、先日は松村誠フォトグラファー渾身の撮影もすみ、
いよいよオーナーは熱帯の中京から冷涼な大泉に移動されてきました。
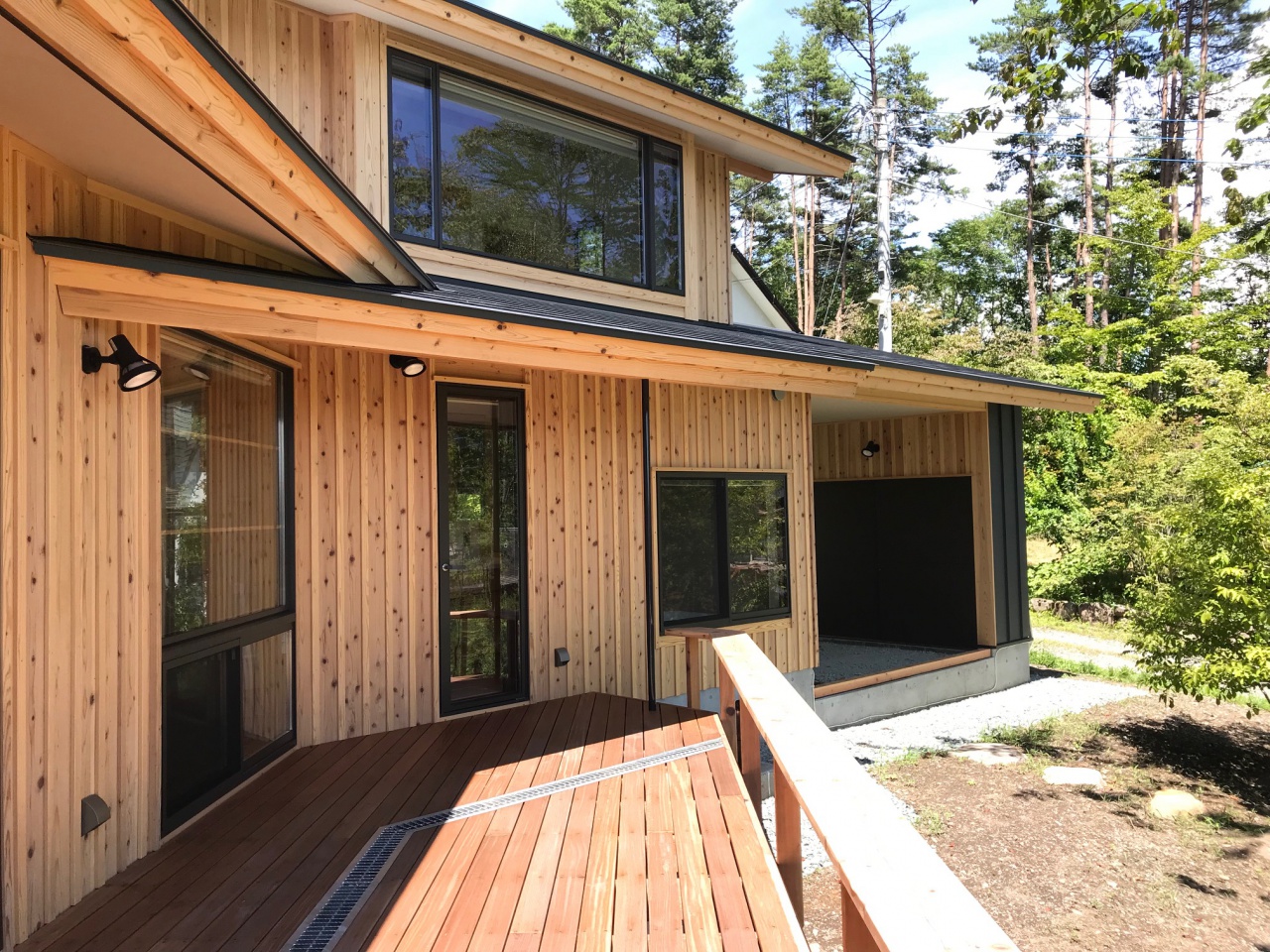 「朝晩冷えますから注意してください」
「朝晩冷えますから注意してください」
そのようにお伝えしましたがいかがでしたでしょうか。
中村@PDO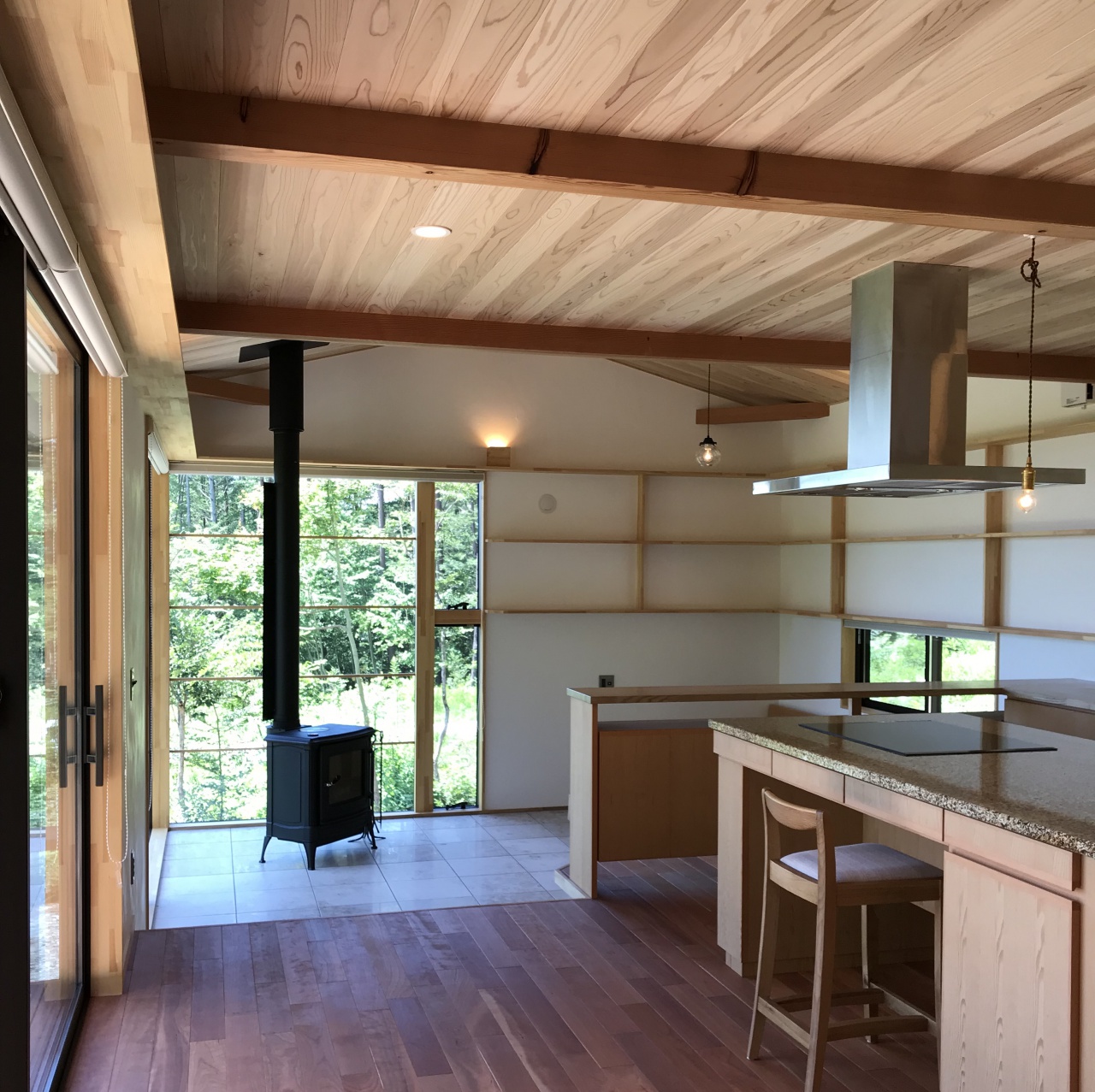

設計:中村大補
19.08.13
 お引渡しの時にいただいた指摘事項もすべて完了しました。
お引渡しの時にいただいた指摘事項もすべて完了しました。
また、先日は松村誠フォトグラファー渾身の撮影もすみ、
いよいよオーナーは熱帯の中京から冷涼な大泉に移動されてきました。
 「朝晩冷えますから注意してください」
「朝晩冷えますから注意してください」
そのようにお伝えしましたがいかがでしたでしょうか。
中村@PDO
19.07.08
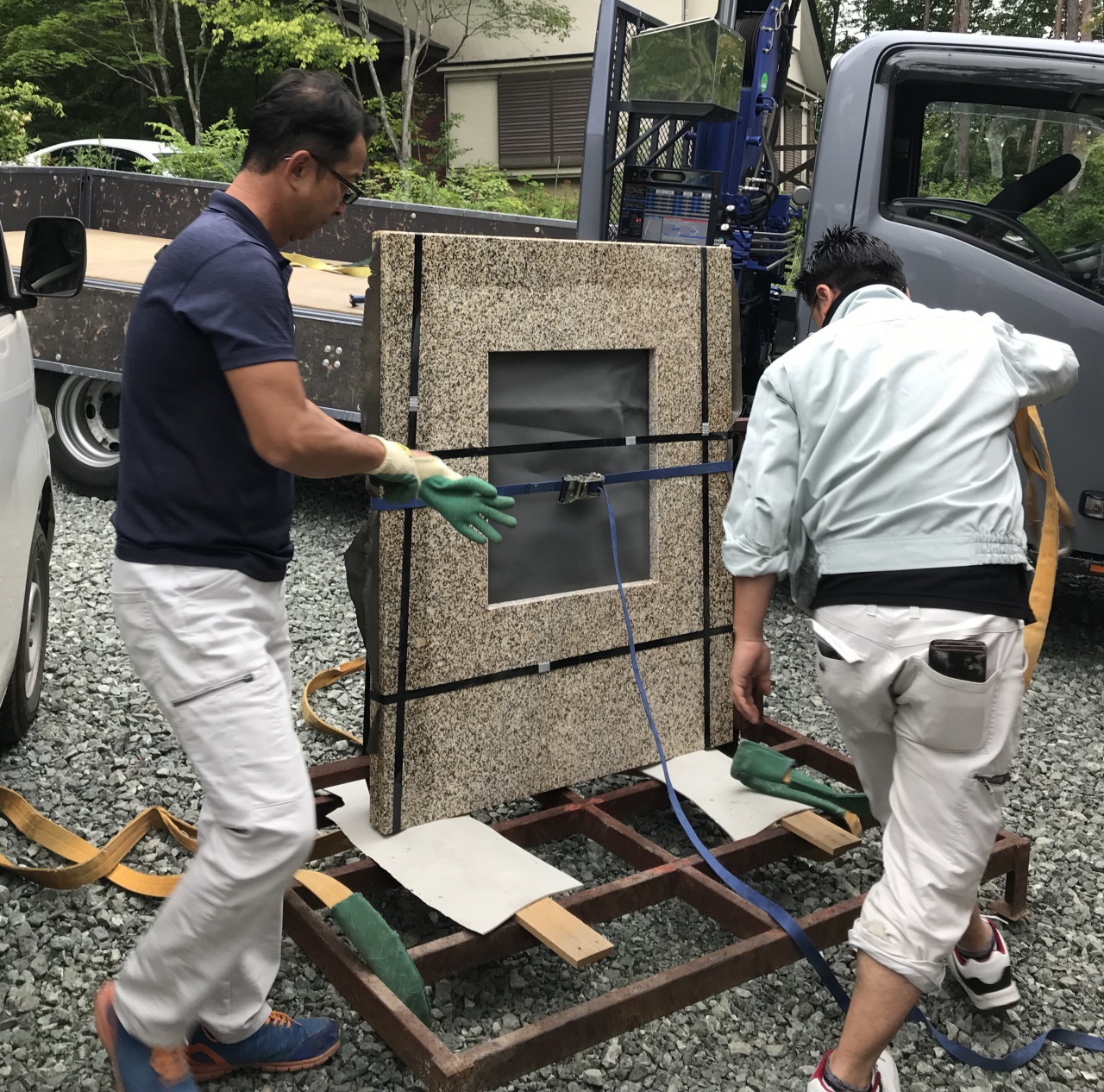 この家の中心に据えられるキッチンテーブルは
この家の中心に据えられるキッチンテーブルは
現代版の囲炉裏とも言えます。
最先端のIHクッキングヒーターに
SUS2段シンクを組み込んだ大きなテーブル。
さて、この天板は何に?
当初は今はやりの人造クォーツサイトという案もありました。
生まれも育ちも愛知のご夫妻が大泉に移住する家です。
「ここは恵那石で!本物のさび石でやりましょうよ!」
とは言ったものの入手ルートにかなり苦心しました。
今や希少価値のあるこの石。
どうやらキッチンカウンターに採用されるケースはほとんどないそうです。
ローヤルの名取さんは情熱的に取り組んでくれました。
中津川で加工、搬入された恵那石を見たとき、
あまりの存在感と美しさにふるえました。
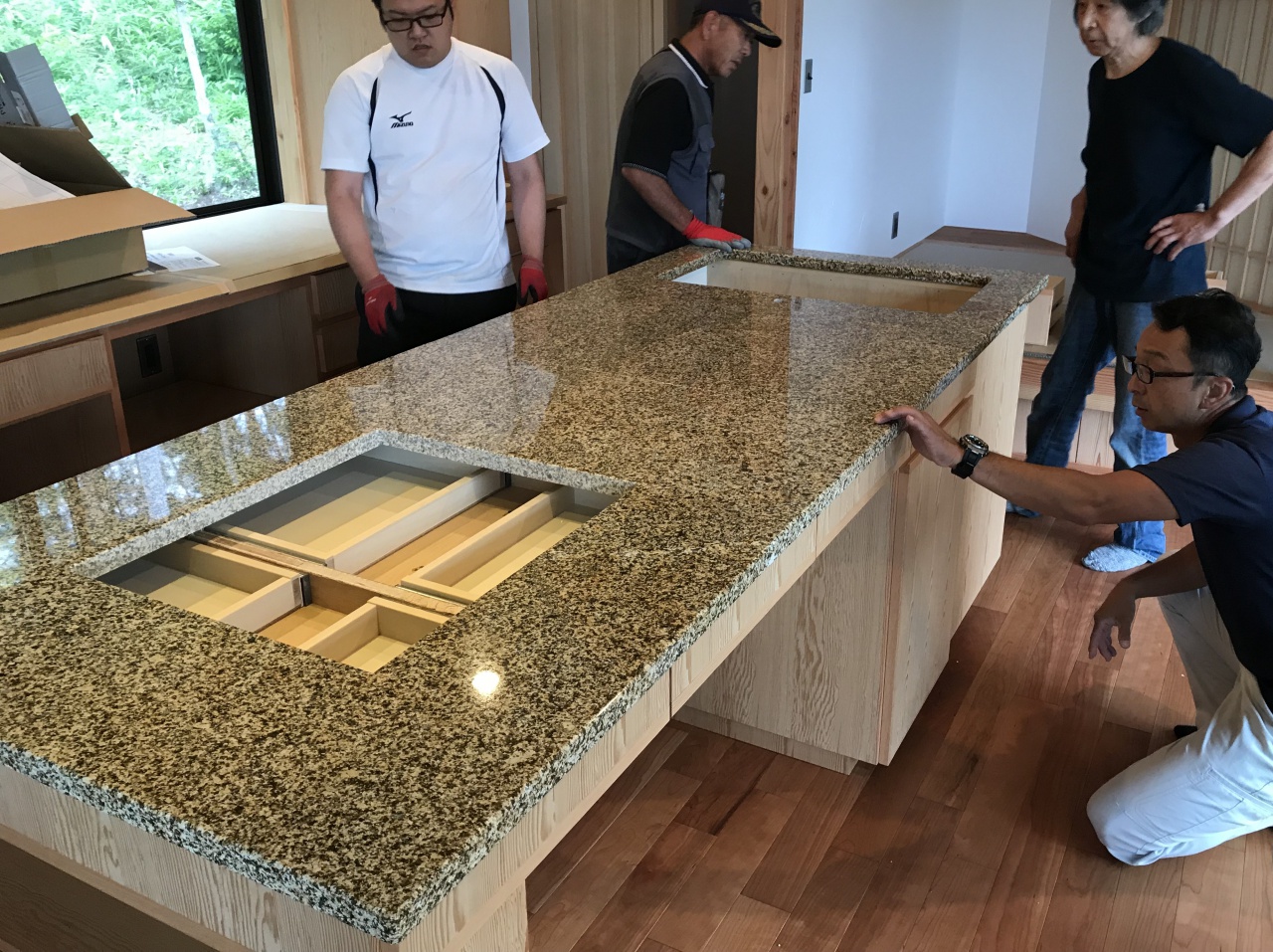 納まるべきところに納まったカウンター。
納まるべきところに納まったカウンター。
いつまで見ていても飽きません。
中村@PDO
The kitchen table in the center of this house
It can be said to be a modern version of Irori.
This is a large table with a two-stage SUS sink built into the newest IH cooking heater.
So, what's this tabletop?
At first, there was an idea of artificial quartz site which is popular now.
The couple who were born and raised in Aichi will move to Yatsugatake.
"THIS IS ENAISHI! Let's do it with real rust stones!"
However, I had a lot of trouble getting it.
This stone is now rare.
Apparently, there are few cases that are used for kitchen counters.
When I saw Ena stones processed and brought in at Nakatsugawa,
It shook me by its presence and beauty.
It was at the counter or where it should have been.
I never get tired of watching it.
19.06.07
 泉ラインに沿ってある敷地は多くの方の目に晒されます。
泉ラインに沿ってある敷地は多くの方の目に晒されます。
家が環境の中で流れをせき止めてしまう壁とならないように、
歩行者や車の往来の直進エネルギーをいなす、
への字の平面プランとしたことには理由があります。
足場がばれて、姿がさらされました。
この、凛と建つ姿、とても好きです。
中村@pdo
Many people see places along the way.
Don't let the house become a barrier to the flow in the environment.
In addition, let's become familiar with going straight forward energy of pedestrians and cars.
The footsteps were released and the whole appeared.
I like this form very much.
19.05.08
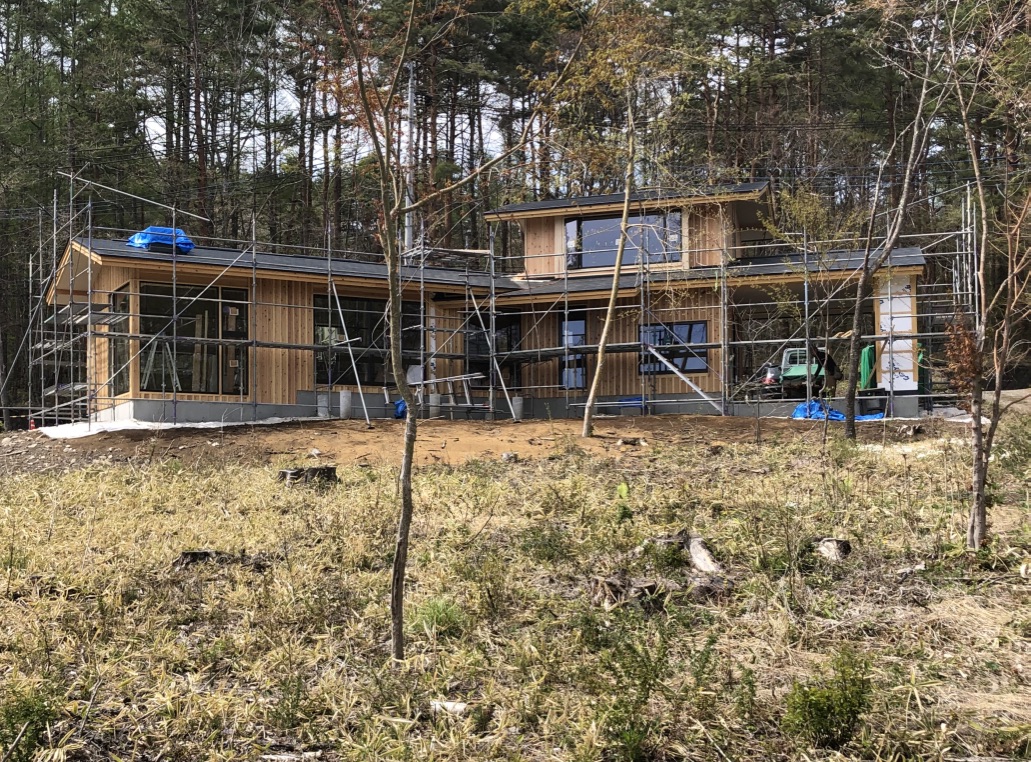
八ヶ岳南麓特有の緩やかな南斜面。地上の星の家ではリビング(左側)が2段下がり地面との関係性をもたせています。
場にどう在るか? 周りから見られていることを意識しながら住まい手の日常の目線を大事にしたプランです。自然の中で暮らすことの醍醐味やワクワク感。暮らし始めて気づく仕掛けがたくさんあります。
細田@PDO
A gentle south slope unique to the south side of Yatsugatake. In this house, the living room (left side) is two steps down and has a relationship with the ground.
How does it exist in the field? It is a plan that values the eyes from the surroundings and the daily eyes of the residents. The taste and excitement of living in nature. There are a lot of things to notice that you are living.
19.03.11
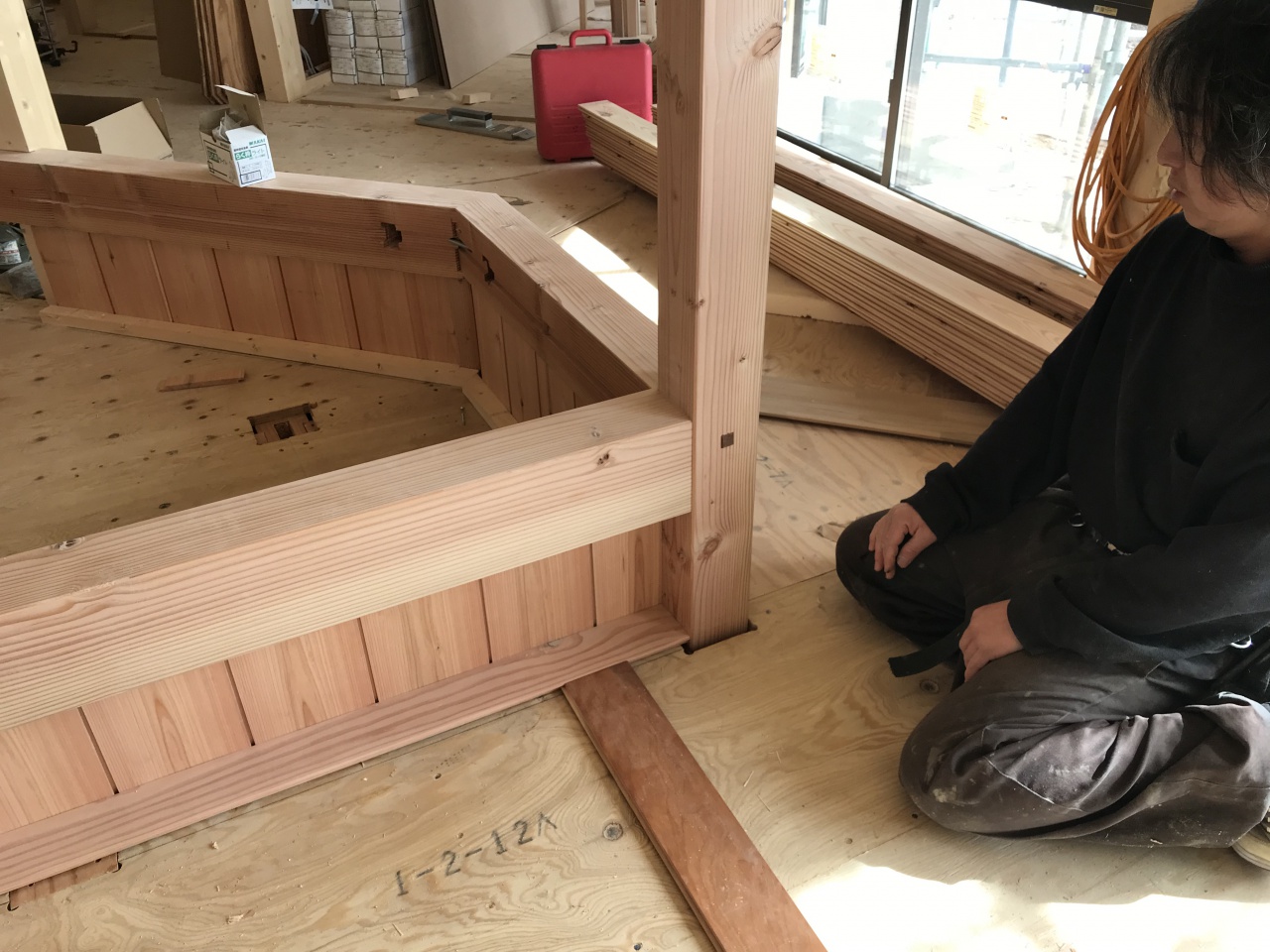
台形をした面白い形の小上がりがあります。
ダイニングのとなりの畳のスペース。
今はやりのイングルヌックのようでもあります。
スペースの隅には床の間のような空間もあります。
小さくても和室です。
こうなると、大工魂がさわぐのかやたら気合いが入っています。
とても丹精を込めた造作です。
中村@PDO
There is a rare tatami space with a trapezoid shape next to the dining room.
It is like a fashionable Inglenook.
There is space like Tokonoma in the corner of the space.
Even small it is Japanese style.
The carpenter is fired.
It is a wonderful accomplishment.
19.01.26
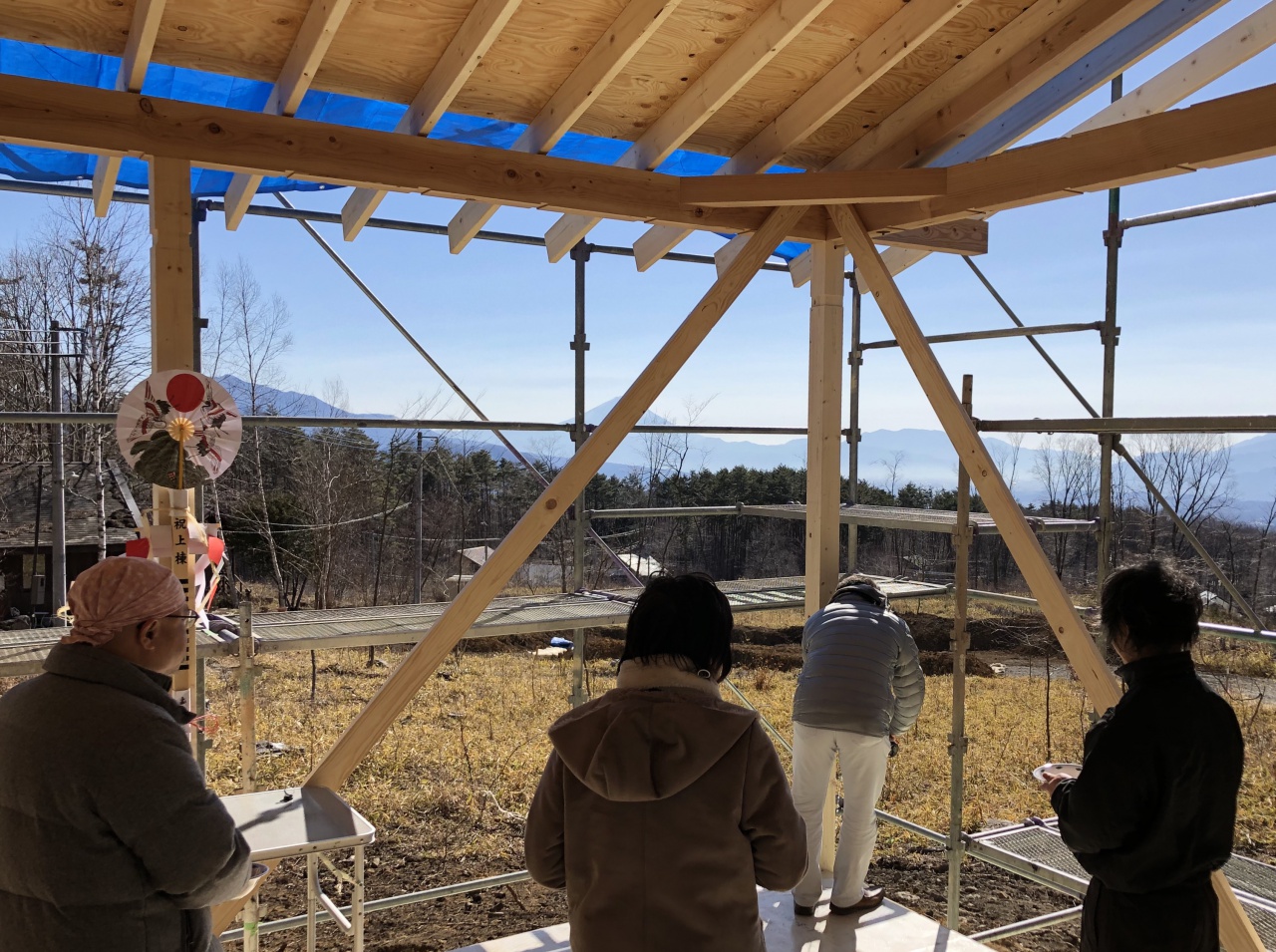
愛知からご夫妻にお越しいただき上棟式です。工事中の完全と終の住処となる家の完成を祈願しお神酒などで建物四方を清めます。
南側の敷地では基礎工事がはじまっています。2階建ての家が建つことと思いますが富士山の眺望は守られそうです。見えている景色と見えない背中。
自分も環境を構成している一つの要素であるという謙虚な姿勢とデザイン技術。それが繋がり周辺環境や身のまわりの環境を形づくっていくものだと思います。
細田@PDO
Owners couple came from Aichi and did a framework raising ceremony. We prayed for safety during construction and completion of the final permanent house. We will cleanse all sides of the building with a god of sake etc.
Foundation work is beginning on the adjacent site. Even if a two - story house is built, the view of Mount Fuji is likely to be protected. The invisible scenery and invisible back.
The house is also one element that constitutes the environment. We need modest attitude and design skills. I think that everything is going to shape the surrounding environment.
19.01.17
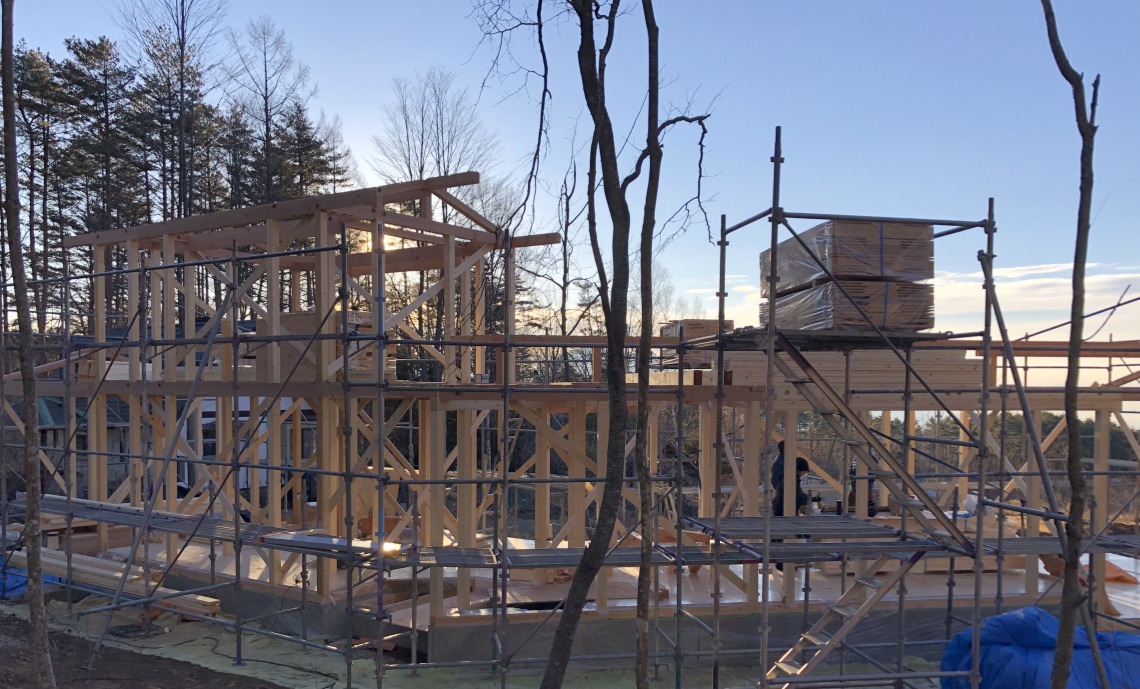
チーム櫻田、6人の大工衆の手際よい作業で昨日無事に上棟しました。「順調ですか?」との問いかけに、曲がっているから(への字プラン)大変なのよ、と櫻田大工。今週末には建主夫妻もいらして上棟式が行われます。4月上旬まで続く木工事、安全第一で力を結集して進めていきます。
細田@PDO
Thanks to the work of the six carpenters of the team Sakurada, the house raise the framework.
When I asked to him "Is it going well?" ,Sakurada carpenter said that it was difficult to plan for curving. At the end of this week, the owner couple came and a framework raising ceremony will be held. Wood construction will last until the beginning of April. Safty first. We will concentrate our efforts.
19.01.13
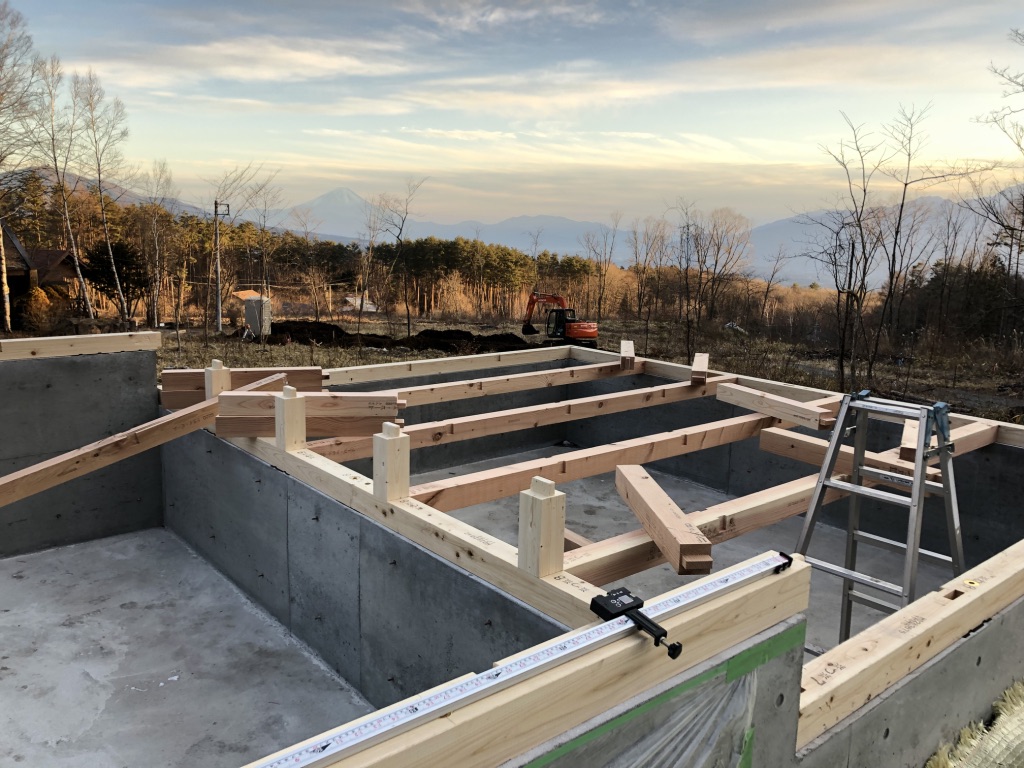 むしろとブルーシートですっぽりと覆い年越しをした基礎。
むしろとブルーシートですっぽりと覆い年越しをした基礎。
念には念を入れた養生でしたが寒気も雪もなく恵まれた年越しでした。
土台敷きが始まりました。
精密測量をしながら水平に据えていきます。
雪が来る前に1階床板を敷いてしまいましょう。
中村@PDO
During the New Year's holidays, the foundation of the building was rather covered with blue sheets.
It was a good new year without chills and snow.
The foundation bedding began.
We will place it horizontally while doing precision surveying.
Let's spread the floorboard on the first floor before the snow comes.
18.12.18
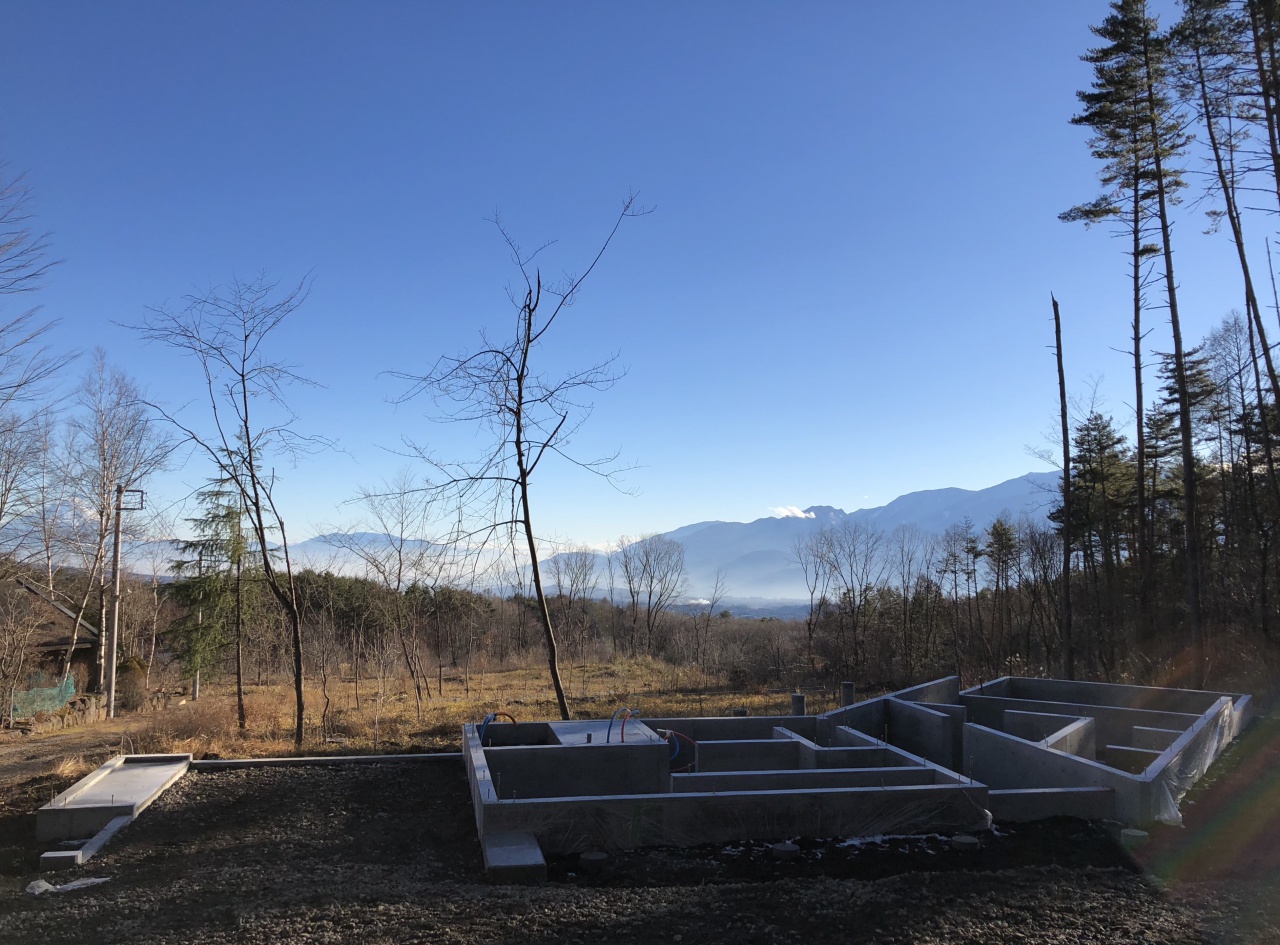
雨上がりの快晴。富士山と南アルプスの眺望が素晴らしい土地。この地からは地上の星が望めます。
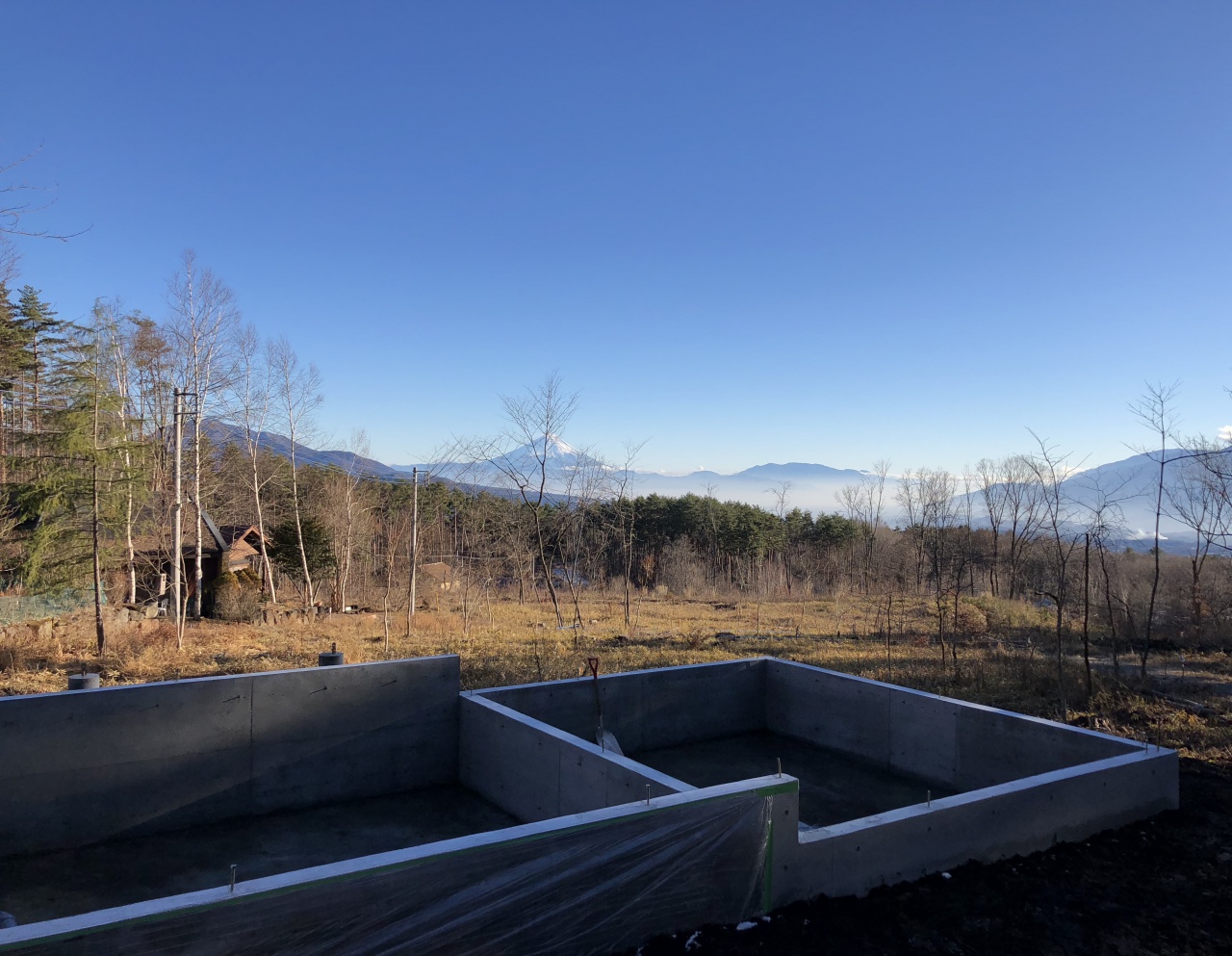
暖かい日が続き現場も順調に進んでいます。埋め戻しが終わり基礎工事が完了です。建て方は1月の中旬。年越しに向けてこれから基礎の保温養生を行います。
細田@PDO
Sunny after the rain. Fuji and the Southern Alps is a wonderful landscape. You can see stars from here.
A warm day continues this year and the site is also proceeding smoothly. The backfilling is over and the foundation work is completed. Erection of framing is from mid-January. We will do the thermal preservation of the foundation for the New Year's holiday.
18.12.06
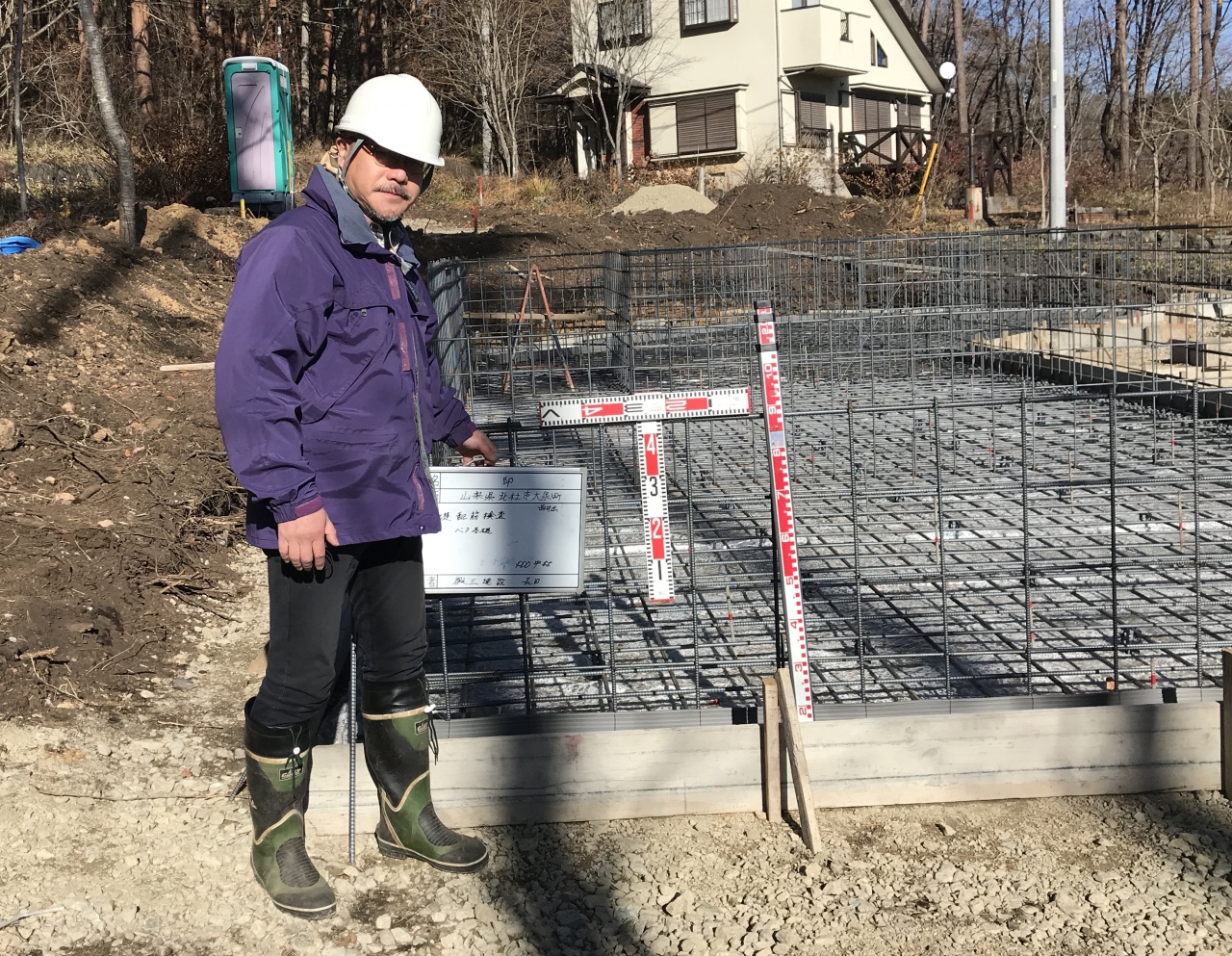 八ヶ岳や軽井沢では冬とはいえ年内は気候も安定しています。
八ヶ岳や軽井沢では冬とはいえ年内は気候も安定しています。
年内に基礎工事を終えることはいろいろな面で望ましいことです。
「地上の星の家」は基礎完了を12月20日を目指しています。
ただ、今年のように晴天が続き温暖であることはとても幸運です。
配筋検査を行いました。
規定通りの鉄筋径と定着長さ、間隔、立ち上がり高さ・・・などなど、
隅々までチェックしました。
中村@PDO
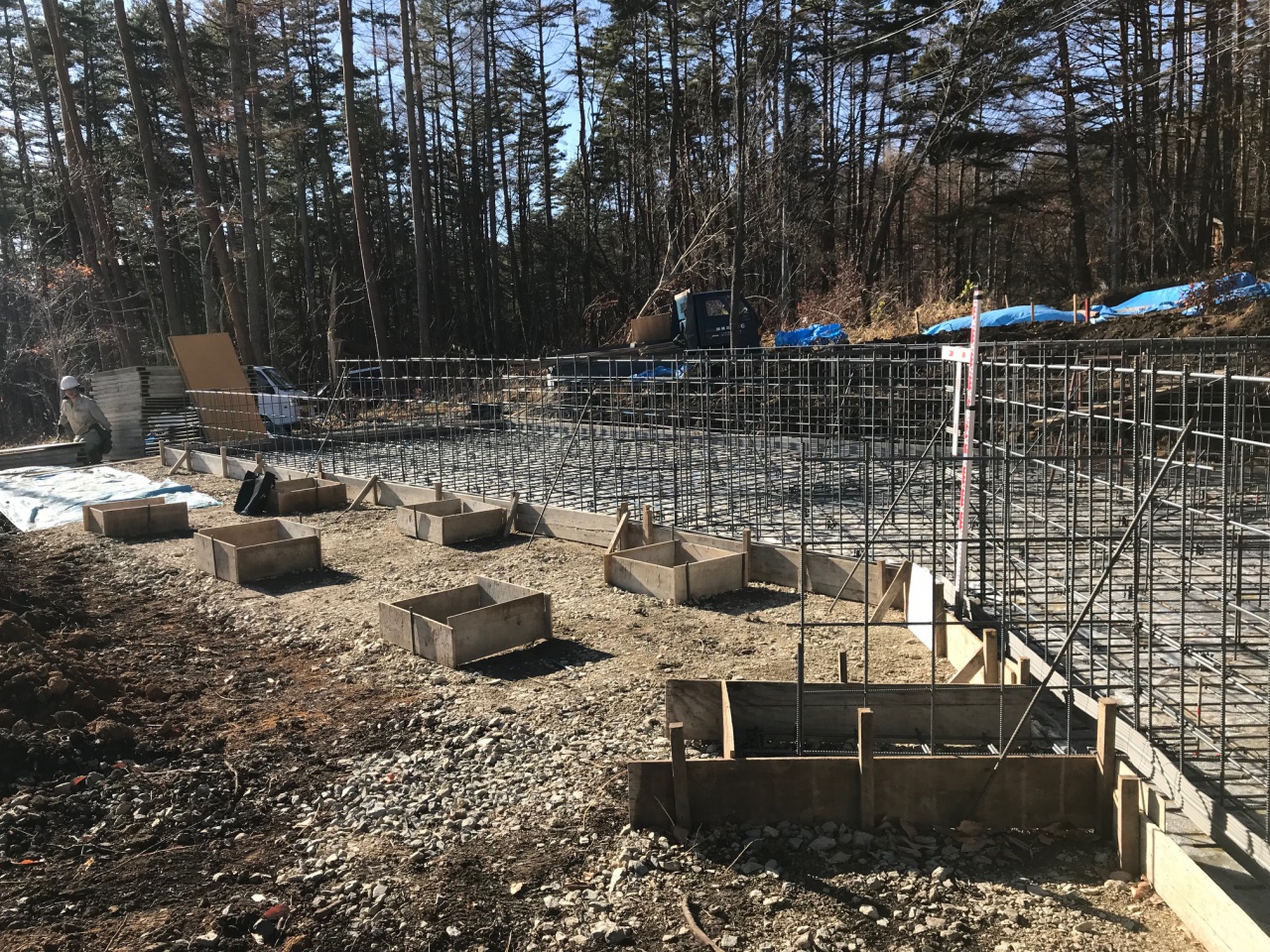
At Yatsugatake and Karuizawa weather is also stable until December in winter.
It is desirable to finish foundation work during December.
"House of the stars of the earth" aims at completion of the foundation on December 20.
However, it is very fortunate that sunny weather continues like this year and it is mild.
We conducted a reinforcement inspection.
Such as the specified diameter of the reinforcing bars and the fixing length, the interval, the rising height,
I checked every corner.
18.12.01
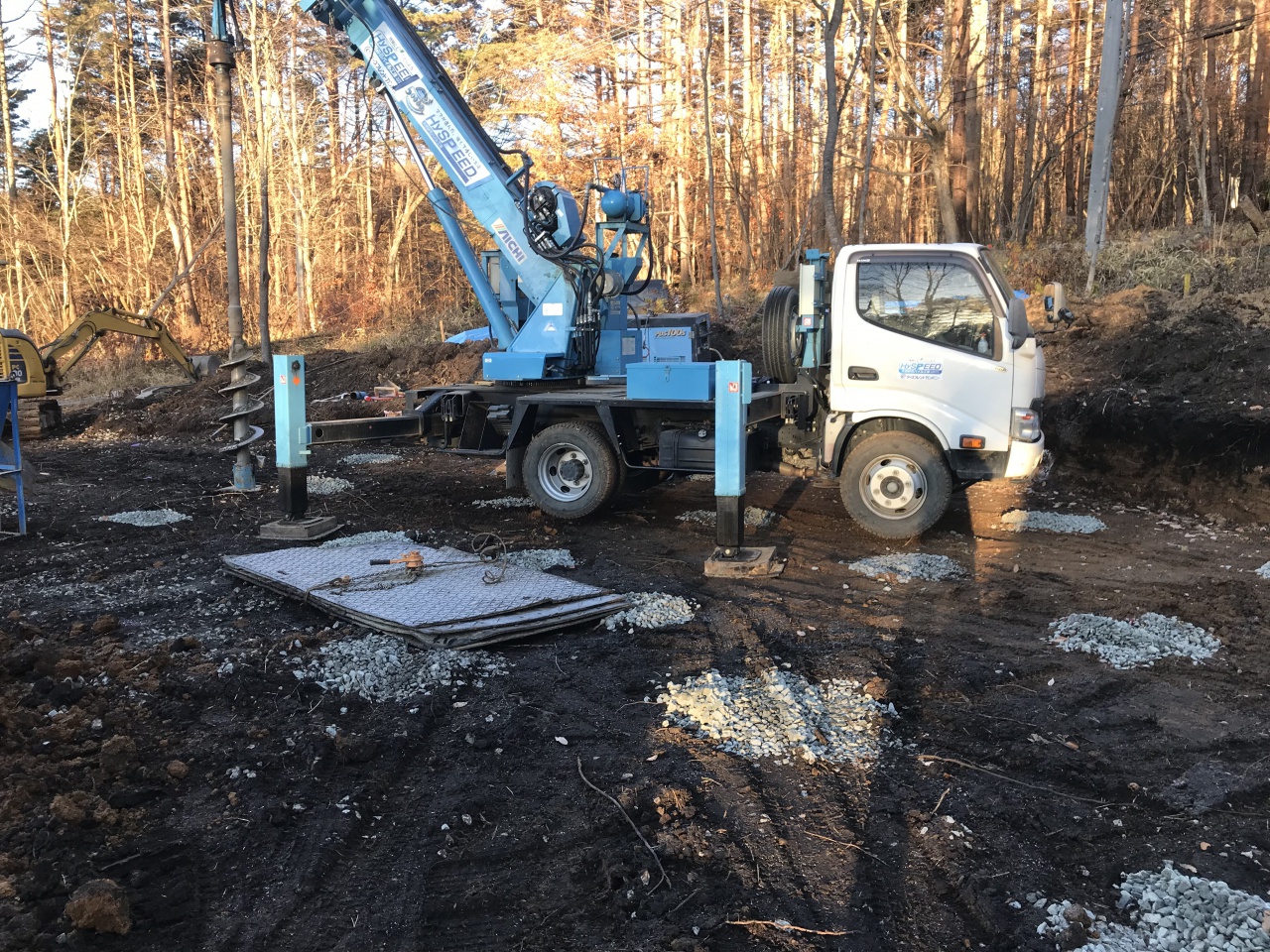 地盤改良―ハイスピード工法―
地盤改良―ハイスピード工法―
「地盤改良要」の判定が出ました。
ただ、安定層までまで2.3mということはほんの表層部の改良ということです。
PDOではコンクリート造成杭や鋼管杭とはせず、
「砕石パイル」を用いることがほとんどです。
工期、コスト、遠い将来の土地転売など様々なことを考慮します。
中村@PDO
The judgment of the ground improvement came out.
It is improvement of only the surface layer of 2.3 m up to the stabilizing layer.
PDO does not do concrete piles and steel pipe piles,
"Crushed stone pile" is mostly used.
We will consider various things such as construction period, cost, future land resale.
18.10.31
 模型写真はアプローチ入り口から観たところです。
模型写真はアプローチ入り口から観たところです。
泉ラインから切通しにして車を進入させるプランです。
左右にもみじなどで進入路を覆うように植栽し、家との奥行き感を表現します。
そしてまたカーポートがゲートのように富士を囲って見通すようになっています。
2重ゲートという設計手法ですね。
中村@PDO
The model picture is from the entrance of the approach.
It is a plan that enters a car from Izumi road.
We plant the maples etc. on the left and right, expressing the sense of depth with the house.
And it seems that Carport surrounds Mount Fuji.
It's a double gate design method.
18.10.25
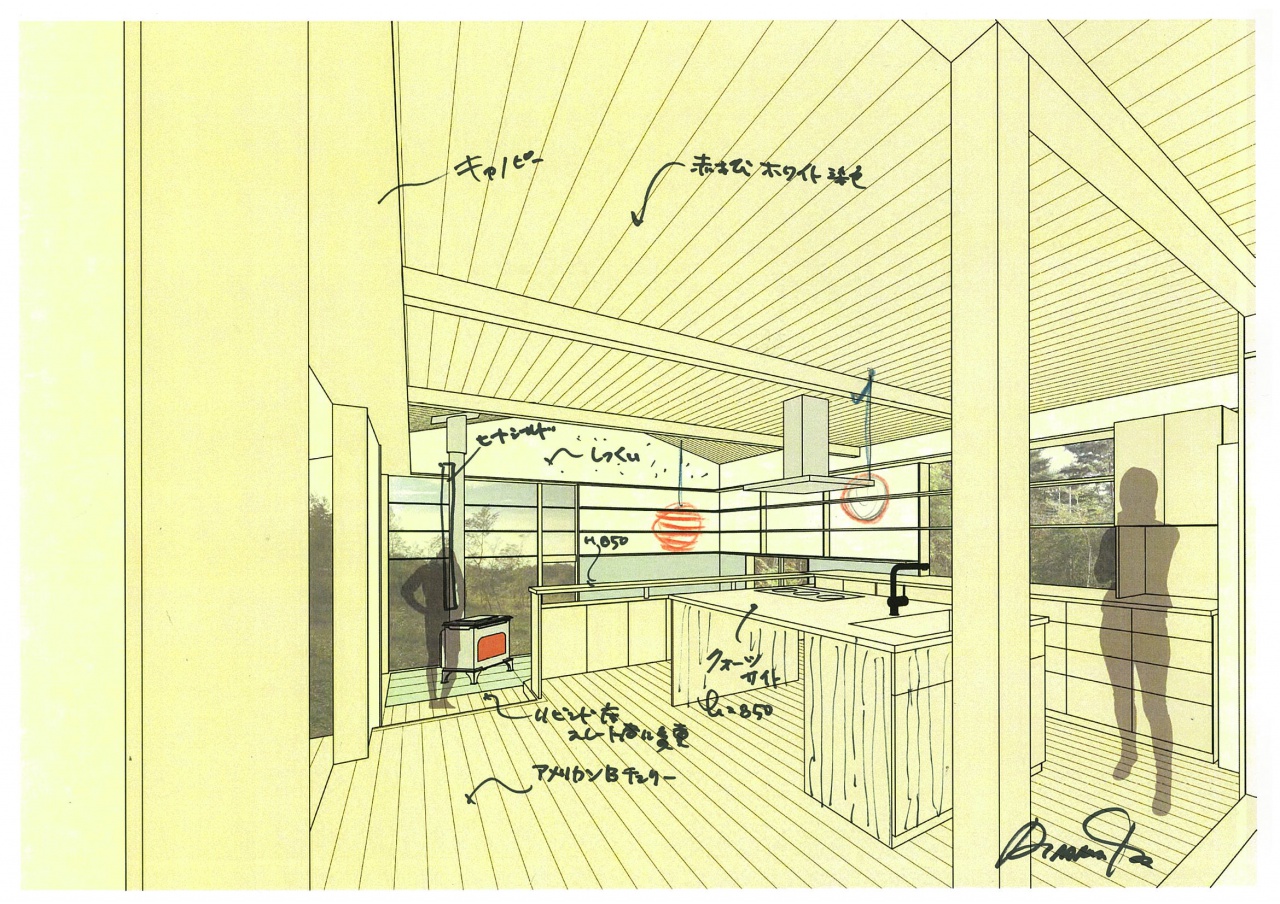 この敷地からは森の上に大きく富士山が南に、南南西に甲府夜景、西に南アルプス、
この敷地からは森の上に大きく富士山が南に、南南西に甲府夜景、西に南アルプス、
と希少価値のパノラマビューがあります。
そのすべてを余すことなく生活シーンに取り込むためにへの字になっています。
(何度もなんども言いますが必要性があってへの字にしています)
温暖(夏は酷暑)の愛知から八ヶ岳高原に移住されます。
別荘だから非日常、というわけではありません。
永住だからこそ、日常的非日常が必要なのでしょう。
中村@PDO
This site is Mt. Fuji in the south, Kofu night view in the south-southwest, Southern Alps in the west,
And there are amazing panoramic views.
The house incorporates all of it.
It will migrate from the Aichi of warm (very hot in summer) to the Yatsugatake plateau.
Because it is a villa, it is not unusual.
Due to permanent residence, you will need everyday unusual circumstances.
18.10.15
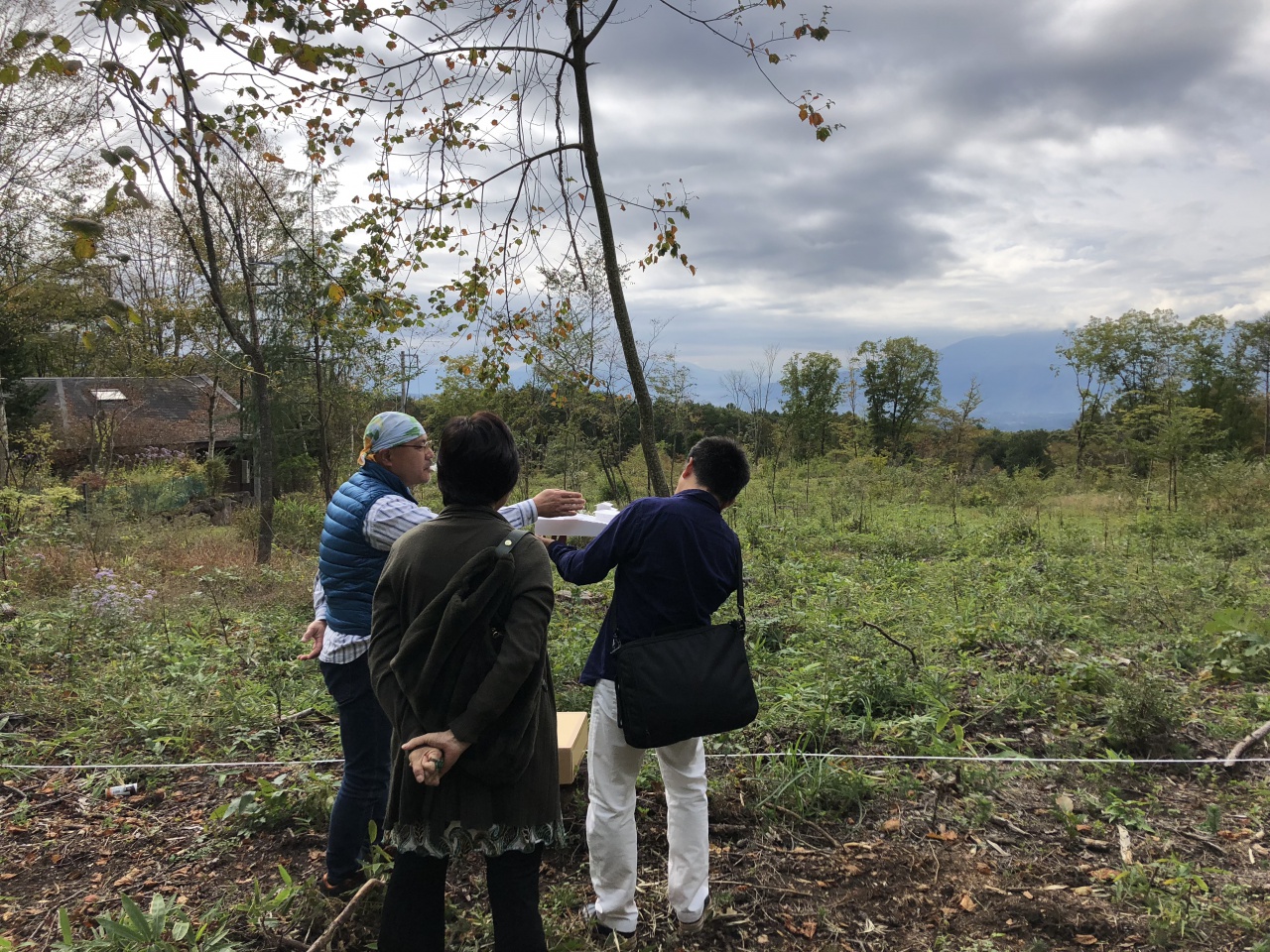
基本設計がまとまり愛知にあるご自宅から八ヶ岳にお越しいただきました。敷地で待ち合わせ反転した外観模型のお披露目です。合わせて地縄張りも確認いただきました。
敷地の高いポジションにあるリビングからの富士山の眺望、そして眼下に見える甲府盆地の夜景。あいにくの曇り空でしたがご夫妻には見えているようです。 収まるべき形にプランはまとまりました。
細田@PDO
The basic design got together, the owner came to Yatsugatake from home of Aichi. Also, they confirmed the reversed appearance model and local territory.
View of Mt. Fuji from the living room, night view of the Kofu basin. Unfortunately it was a cloudy sky, but they seem to be visible to them. The plan was put together in a form to fit.
18.08.28
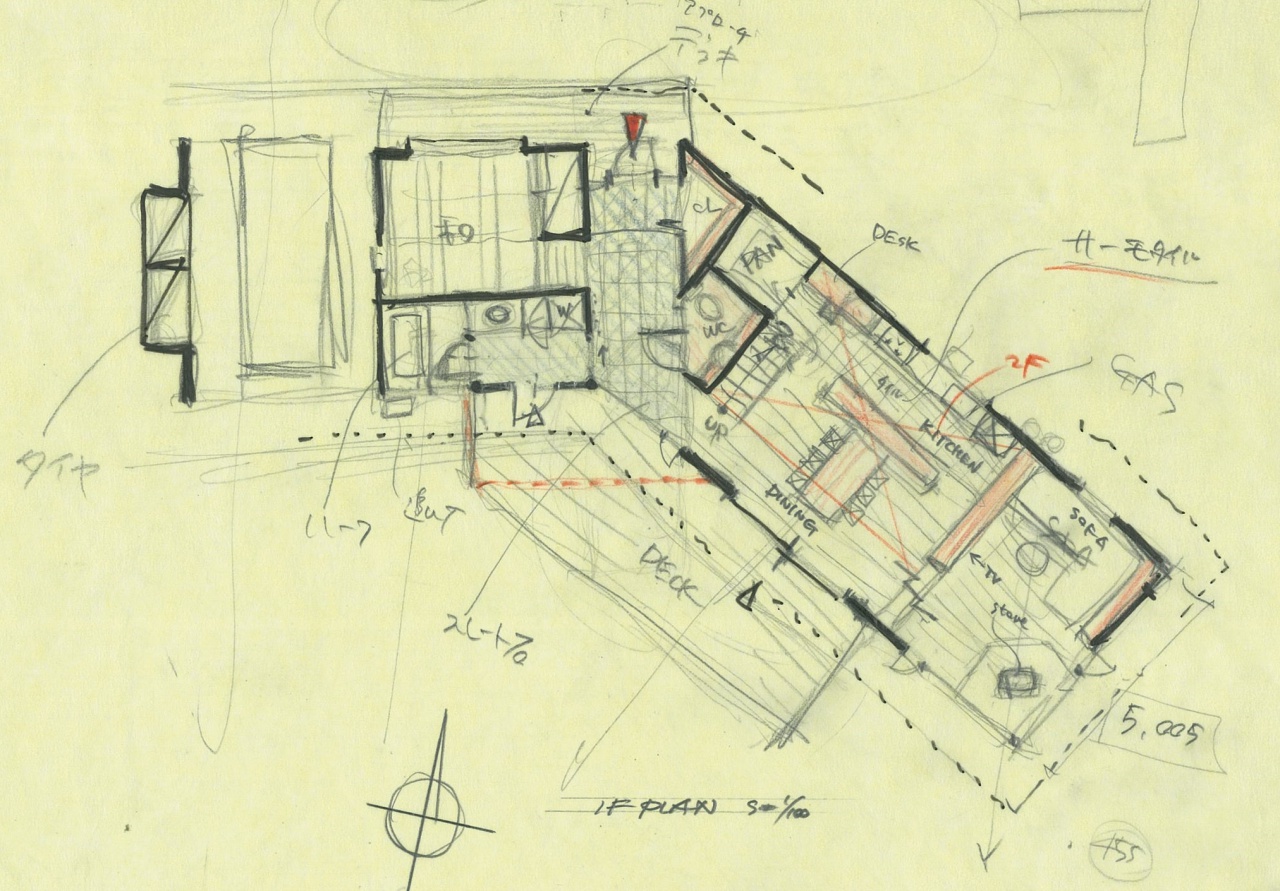
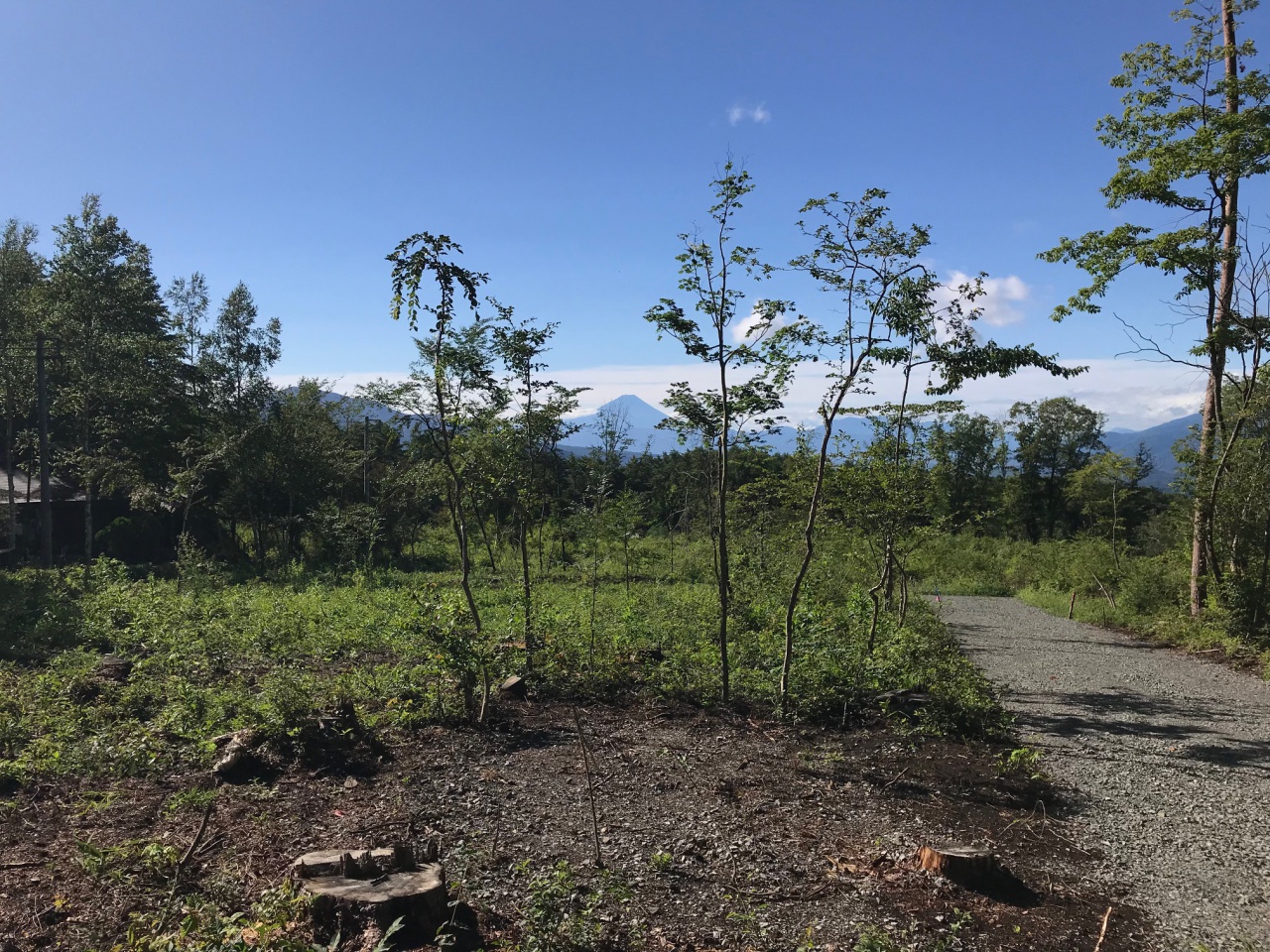
大きく富士山の全容と甲府盆地を見渡す敷地です。
当初、南アルプスの眺望も取り込みたいがため、
縦長の敷地の中央部分に配置する計画を提案しました。
夏は山がかすみよく臨めない日が続きます。
今朝は大雨のあと。いつもよりもくっきりと富士山、甲府盆地が臨めます。
あれ?リビングと想定した位置から見ると富士山眺望が電柱で損なわれている!
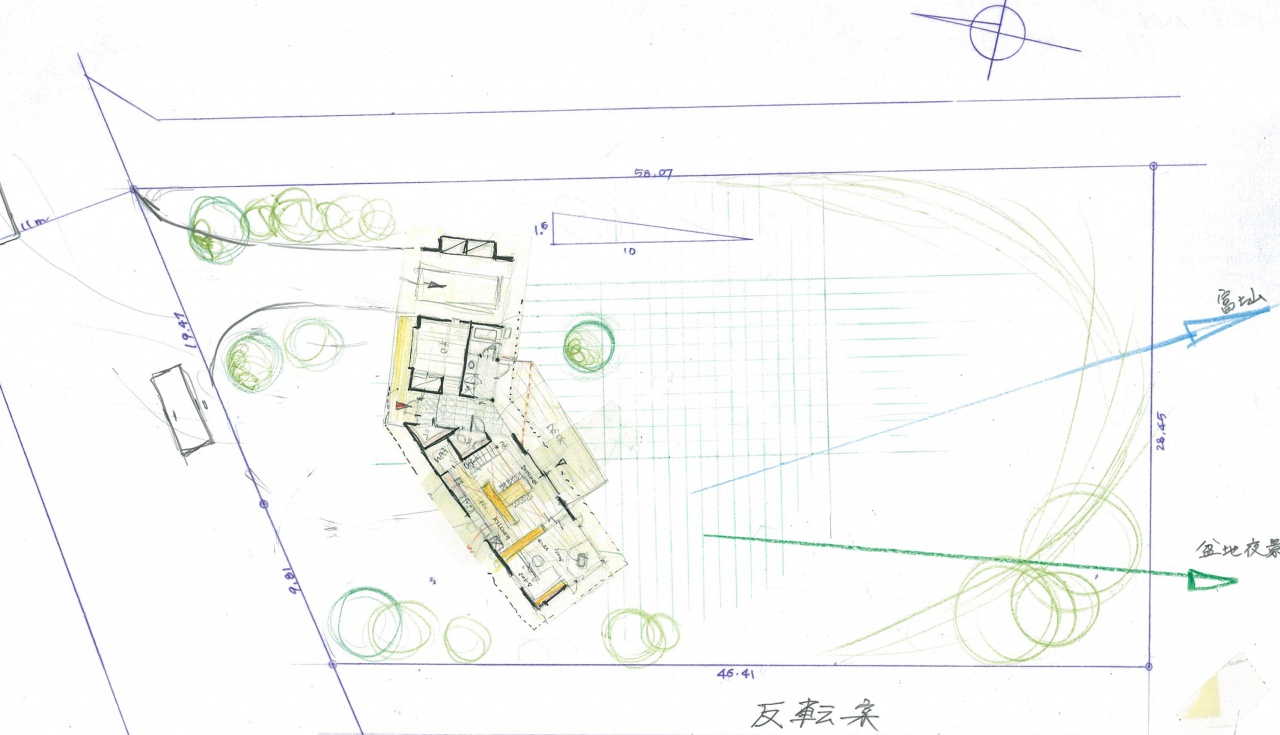 できるだけ敷地の標高の高いところに配置し、
できるだけ敷地の標高の高いところに配置し、
しかも提案したプランの反転がよい、と思い至りました。
中村@PDO
It is the site overlooking Mt. Fuji and the Kofu Basin.
Initially, in order to capture the view of the Southern Alps,
We proposed a plan to place it in the center of a vertically long site.
In the summer the mountain is hazy, many days are not visible well.
After heavy rain this morning, I can see the Mt. Fuji and the Kofu basin more clearly than usual.
Um? Fuji view is damaged by utility pole from the position assumed as a living room!
The building should be placed as high as possible on the site,
Moreover, I thought that the reversal of the proposed plan is good
18.08.06
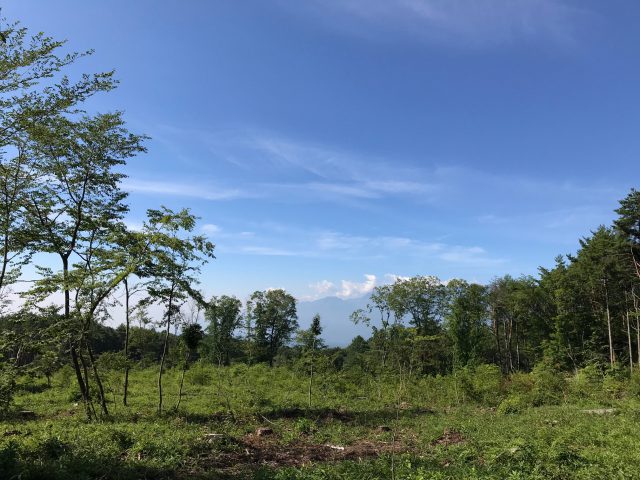
八ヶ岳南麓も戦後植林の唐松、赤松がそろそろ寿命をむかえ、方々で自然倒木被害があるようです。それらを伐採し広葉樹を育成しようとする動きが多くなっています。
この家の計画敷地もそんな寿命樹の伐採をし土地商品として世に出ました。大泉高原は広大な南斜面です。樹を伐ればどこでも東の秩父、正面の富士山、西の南アルプスのパノラマビューが得られます。
天空に輝く星はもとより地上の星も一望のもと、大きな空を抱くような翼を拡げたような家が良いと思いました。
今年の大泉は経験のない猛暑です。それでも今は太平洋に面した町に暮らすオーナー夫妻にとって別天地、冷涼に感じるのだそうです。早く出来上がると良いですね。
中村@PDO
Karamatsu, Akamatsu at the southern foot of Yatsugatake seems to have reached the end of their longevity and seems to have been damaged by fallen trees. There are many moves to cut down them and try to cultivate hardwoods.
The premises of this house also cut down the life span tree and gave it to the world as a product. Oizumi is a vast south slope. You can get a panorama view of Chichibu in the east, Mt. Fuji in the front, Southern Alps in the west everywhere if you cut the tree.
I thought that a house like a widened wing that holds a big sky that can see the stars shining in the sky and the stars above the earth.
This year is a very hot weather so far. Still it seems to be felt cool for the owner and the couple living in the town facing the Pacific Ocean. It is good to be completed soon.